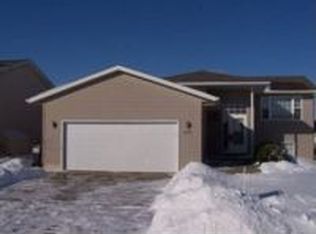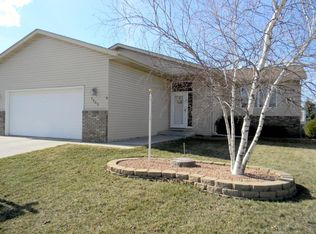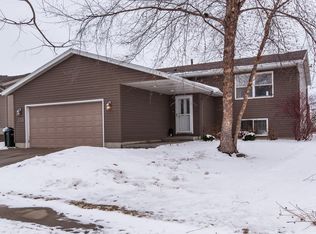An outstanding home located in Northwest Rochester. This home was recently remodeled with a gourmet kitchen, top of the line appliances, and spa inspired bathroom. Multiple updates including new carpet on main level, refinished hardwood floors, new siding and shingles in 2008, new windows in 2011, and new Anderson patio door in 2014. A spacious finished walk-out basement leading to a beautifully landscaped paver patio with a hot tub and fire pit. Great location with a backyard opening to Diamond Ridge park. Conveniently located on the city bus line and under 10 minutes to downtown. Come see this well maintained home to make it yours today!
This property is off market, which means it's not currently listed for sale or rent on Zillow. This may be different from what's available on other websites or public sources.


