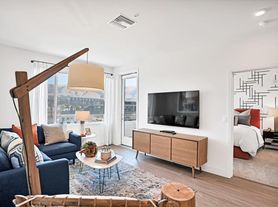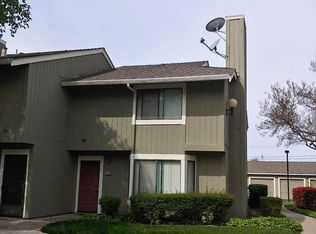This gorgeous 3 Bed 2 Bath 1850 sqft apartment is a single level unit with a modern open floor plan. It is situated on the 4th floor of the Metro Crossing community in the Warm Springs neighborhood. Nestled in a brand new community adjacent to the Warm Springs Bart station, you'll enjoy stunning views, gourmet kitchen, gas stove, granite counters, recessed lights with a huge living area. Other amenities include 3 spacious bedrooms with walk-in closet, beautiful bathrooms, lovely open balcony, AC, washer/dryer and two car parking are included. Blue ribbon Irvington schools. Directly across the street you'll have access to dine, swim, gym at the world class clubhouse with pool, spa, fitness center, fire pits, wi-fi, meeting rooms and private cabanas.
Key Features
Built 2020 / brand new construction
1850 s.f.
Laundry / Washer / Dryer
Refrigerator / Microwave / Dishwasher
2 Car Reserved Parking Spot in enclosed space
Landscaping and all clubhouse amenities included in the rent
Close to I-880, I-680 and Walking Distance to Warm Springs BART station
Amenities in the community
2 Built-in Kitchen/BBQ with Fire Pits
2 large olympic size swimming pools
4 large lounges / party rooms to entertain guests
1 large terrace with furniture and Fire Pit
2 large dog parks / 1 dog wash station
1 large world class Fitness Center
Courtesy Patrol
Controlled-Access Parking Garage
Experience resort-style living with a large fitness center, 2 pools, 2 hot tubs, cabanas, 2 barbecue areas. There are multiple lounges, bbq areas, cabanas around the pool which is ideal for hosting large parties for your friends and family. The nearest Safeway and Walmart are 0.5 miles away and there are other abundant local stores for your shopping needs. The community is very close to I-880, I-680 and Warm Springs BART station.
No smoking allowed
Apartment for rent
Accepts Zillow applications
$4,600/mo
45128 Warm Springs Blvd #456, Fremont, CA 94539
3beds
1,850sqft
Price may not include required fees and charges.
Apartment
Available now
Cats, small dogs OK
Central air
In unit laundry
Attached garage parking
-- Heating
Travel times
Facts & features
Interior
Bedrooms & bathrooms
- Bedrooms: 3
- Bathrooms: 2
- Full bathrooms: 2
Cooling
- Central Air
Appliances
- Included: Dishwasher, Dryer, Washer
- Laundry: In Unit
Features
- Walk In Closet
- Flooring: Hardwood
Interior area
- Total interior livable area: 1,850 sqft
Property
Parking
- Parking features: Attached, Garage, Off Street
- Has attached garage: Yes
- Details: Contact manager
Accessibility
- Accessibility features: Disabled access
Features
- Exterior features: Bicycle storage, Walk In Closet, dedicated EV charging spot
Details
- Parcel number: 519175657
Construction
Type & style
- Home type: Apartment
- Property subtype: Apartment
Building
Management
- Pets allowed: Yes
Community & HOA
Community
- Features: Fitness Center, Pool
HOA
- Amenities included: Fitness Center, Pool
Location
- Region: Fremont
Financial & listing details
- Lease term: 6 Month
Price history
| Date | Event | Price |
|---|---|---|
| 10/13/2025 | Listing removed | $1,258,000$680/sqft |
Source: | ||
| 10/6/2025 | Listed for rent | $4,600+9.5%$2/sqft |
Source: Zillow Rentals | ||
| 10/6/2025 | Price change | $1,258,000-0.9%$680/sqft |
Source: | ||
| 9/9/2025 | Price change | $1,269,000-0.6%$686/sqft |
Source: | ||
| 8/20/2025 | Price change | $1,277,000-0.9%$690/sqft |
Source: | ||
Neighborhood: East Industrial
There are 2 available units in this apartment building

