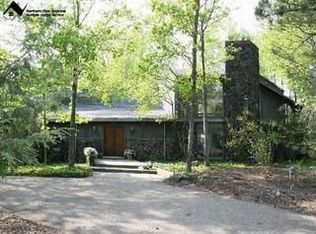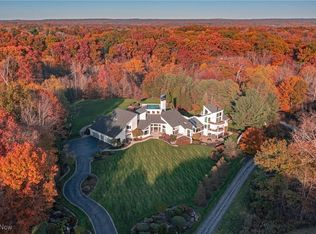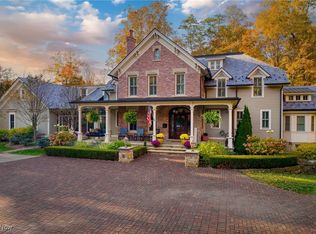Set on 24 scenic acres of sweeping lawns & woodlands with 3 stocked fishponds, this magnificent English country estate, reimagined by renowned Cleveland architect Anthony Paskevich, offers an unparalleled living experience. A long, illuminated drive winds past original farmhouse & barn complex, leading through a tree-lined allée flanked by stunning gardens to the impressive main residence. A turreted entrance welcomes guests. The stone & clapboard exterior gives way to magnificent millwork, vaulted ceilings, arched doorways, oversized windows, and carefully selected stone & wood flooring. Designed for everyday living and grand entertaining, the generously sized gathering areas incl. a great room, formal dining room, family room, and solarium, all with fireplaces. A tranquil haven, the primary bedroom suite has dual baths and 4 additional suites incl. private baths. Enclosed by walls of glass, a spectacular pool pavilion opens to a stone patio overlooking breathtaking scenery and the exercise room, incl. sauna and steam room, epitomizes luxury & relaxation with a view. Approached by a brick courtyard, the custom-built, 1-bedroom guesthouse has an expansive brick terrace with geothermal heat, a fireplace and outdoor kitchen & pizza oven. With the richness & warmth of stone, brick, and wood, the bar room on the walk-out lower level exudes the charm of a traditional Scottish pub. The 2-car garage has an additional 1-bedroom, 1-bath guest suite on its upper level. Original farmhouse and one-room schoolhouse, moved to the property in the 1930s, are fully updated with modern amenities. The farmhouse has 3 bedrooms, 1.5 baths, wraparound porch, A/C and whole-house generator. The estate also has a fully restored, authentic barn complex - 4 frame buildings connected by a covered walkway: barn with 4 stalls & hayloft, greenhouse/studio, and detached 2-car and 4-car garages. Open fenced pastures with loafing sheds have ample space for horses, alpacas, or sheep to graze freely.
For sale
$12,500,000
45125 Fairmount Blvd, Hunting Valley, OH 44022
5beds
11,041sqft
Est.:
Single Family Residence
Built in 1989
24.16 Acres Lot
$-- Zestimate®
$1,132/sqft
$-- HOA
What's special
Exercise roomTraditional scottish pubSteam roomLoafing shedsOriginal farmhouseWraparound porchGreat room
- 69 days |
- 4,295 |
- 124 |
Zillow last checked: 8 hours ago
Listing updated: November 19, 2025 at 10:31am
Listed by:
Cici Riley 216-410-3114 ciciriley@howardhanna.com,
Howard Hanna
Source: MLS Now,MLS#: 5162330Originating MLS: Akron Cleveland Association of REALTORS
Tour with a local agent
Facts & features
Interior
Bedrooms & bathrooms
- Bedrooms: 5
- Bathrooms: 12
- Full bathrooms: 10
- 1/2 bathrooms: 2
- Main level bathrooms: 2
Primary bedroom
- Description: Grand primary bedroom with adjacent his and her Baths and dressing rooms His bath includes Steam shower,Flooring: Hardwood
- Features: Beamed Ceilings, Bookcases, Built-in Features, Vaulted Ceiling(s)
- Level: Second
- Dimensions: 21 x 21
Bedroom
- Description: Bedroom # 2 with ensuite bath and walk-in closet,Flooring: Carpet
- Level: Second
- Dimensions: 23 x 17
Bedroom
- Description: Bedroom # 3 with ensuite bath and built-in cabinets and closet,Flooring: Carpet
- Features: Built-in Features
- Level: Second
- Dimensions: 21 x 12
Bedroom
- Description: Bedroom # 4 with ensuite bath, bookshelves,Flooring: Carpet
- Features: Bookcases
- Level: Second
- Dimensions: 17 x 12
Bedroom
- Description: Bright with wall of windows and ensuite bath and walk-in closet,Flooring: Carpet
- Features: Walk-In Closet(s)
- Level: Second
- Dimensions: 14 x 14
Dining room
- Description: Elegant Formal dining room with woodburning fireplace,Flooring: Hardwood
- Features: Bookcases, Cathedral Ceiling(s), Fireplace
- Level: First
- Dimensions: 25 x 19
Entry foyer
- Description: Grand Entrance Foyer with fireplace,Flooring: Slate
- Features: Chandelier, Cathedral Ceiling(s), Fireplace
- Level: First
- Dimensions: 20 x 18
Exercise room
- Description: Exercise Room with a view - includes full bath with sauna, and fireplace,Flooring: Hardwood
- Features: Fireplace, Sauna, Vaulted Ceiling(s)
- Level: Second
- Dimensions: 28 x 20
Family room
- Description: Entertaining space with wet bar /mini kitchen, fireplace and full bath,Flooring: Carpet
- Features: Wet Bar, Bookcases, Coffered Ceiling(s), Fireplace
- Level: Lower
- Dimensions: 35 x 20
Great room
- Description: Beamed Cathedral Ceilings - Palladium window with French door access to patio,Flooring: Hardwood
- Features: Chandelier, Cathedral Ceiling(s), Fireplace, Bar
- Level: First
- Dimensions: 27 x 26
Kitchen
- Description: Country Kitchen, natural stone counters, built-in Subzero(s) with Butler's Pantry,Flooring: Hardwood
- Features: Beamed Ceilings, Breakfast Bar, Chandelier, Stone Counters
- Level: First
- Dimensions: 24 x 20
Laundry
- Description: Flooring: Hardwood
- Features: Built-in Features
- Level: First
- Dimensions: 13 x 10
Library
- Description: Family room with scenic views and wood burning fireplace, with separate alcove with built-ins,Flooring: Hardwood
- Features: Bookcases, Coffered Ceiling(s), Fireplace
- Level: First
- Dimensions: 29 x 33
Mud room
- Description: Spacious with entry from garage, front courtyard or side,Flooring: Hardwood
- Level: First
- Dimensions: 26 x 12
Other
- Description: Indoor pool 30 x16 with skylights and walls of window doors opening to outside, gathering area with fireplace,Flooring: Ceramic Tile
- Features: Vaulted Ceiling(s)
- Level: First
- Dimensions: 64 x 27
Sunroom
- Description: Gracious Solarium with multipl French doors leading to both indoor pool and expansive patio,Flooring: Slate
- Features: Beamed Ceilings, Fireplace
- Level: First
- Dimensions: 32 x 15
Heating
- Forced Air, Fireplace(s), Gas, Geothermal, Zoned
Cooling
- Central Air, Electric, Zoned
Features
- Beamed Ceilings, Wet Bar, Breakfast Bar, Bookcases, Built-in Features, Chandelier, Crown Molding, Cathedral Ceiling(s), Coffered Ceiling(s), Double Vanity, Entrance Foyer, Eat-in Kitchen, High Ceilings, His and Hers Closets, Kitchen Island, Multiple Closets, Pantry, Stone Counters, Recessed Lighting, Storage, Sauna
- Windows: Garden Window(s), Skylight(s), Wood Frames
- Basement: Partially Finished,Storage Space
- Number of fireplaces: 9
- Fireplace features: Dining Room, Family Room, Gas Log, Gas Starter, Great Room, Library, Masonry, Gas, Wood Burning
Interior area
- Total structure area: 11,041
- Total interior livable area: 11,041 sqft
- Finished area above ground: 11,041
Video & virtual tour
Property
Parking
- Parking features: Attached, Circular Driveway, Electric Gate, Garage, Garage Door Opener, Gated, Garage Faces Side
- Attached garage spaces: 3
Features
- Levels: Two
- Stories: 2
- Patio & porch: Patio
- Exterior features: Courtyard, Garden, Gas Grill, Sprinkler/Irrigation, Lighting, Tennis Court(s), Fire Pit
- Has private pool: Yes
- Has view: Yes
- View description: Garden, Panoramic, Pond
- Has water view: Yes
- Water view: Pond
Lot
- Size: 24.16 Acres
Details
- Parcel number: 27000200
- Special conditions: Standard
Construction
Type & style
- Home type: SingleFamily
- Architectural style: Colonial
- Property subtype: Single Family Residence
Materials
- Clapboard, Stone
- Roof: Slate
Condition
- Updated/Remodeled
- Year built: 1989
Utilities & green energy
- Sewer: Septic Tank
- Water: Well
Community & HOA
Community
- Subdivision: Russell Sec 01
HOA
- Has HOA: No
Location
- Region: Hunting Valley
Financial & listing details
- Price per square foot: $1,132/sqft
- Tax assessed value: $3,192,100
- Annual tax amount: $45,450
- Date on market: 10/6/2025
- Cumulative days on market: 28 days
- Listing agreement: Exclusive Right To Sell
Estimated market value
Not available
Estimated sales range
Not available
Not available
Price history
Price history
| Date | Event | Price |
|---|---|---|
| 10/6/2025 | Listed for sale | $12,500,000-10.7%$1,132/sqft |
Source: MLS Now #5162330 Report a problem | ||
| 7/28/2025 | Listing removed | $14,000,000$1,268/sqft |
Source: MLS Now #5060843 Report a problem | ||
| 8/10/2024 | Listed for sale | $14,000,000+344.4%$1,268/sqft |
Source: MLS Now #5060843 Report a problem | ||
| 11/15/2000 | Sold | $3,150,000+6517.6%$285/sqft |
Source: | ||
| 7/17/1996 | Sold | $47,600$4/sqft |
Source: Public Record Report a problem | ||
Public tax history
Public tax history
| Year | Property taxes | Tax assessment |
|---|---|---|
| 2024 | $45,450 +1.2% | $1,117,240 |
| 2023 | $44,920 +26.5% | $1,117,240 +35.8% |
| 2022 | $35,515 +0.3% | $822,750 |
Find assessor info on the county website
BuyAbility℠ payment
Est. payment
$80,874/mo
Principal & interest
$63582
Property taxes
$12917
Home insurance
$4375
Climate risks
Neighborhood: 44022
Nearby schools
GreatSchools rating
- 7/10Moreland Hills Elementary SchoolGrades: K-5Distance: 4.1 mi
- 8/10Ballard Brady Middle SchoolGrades: 6-8Distance: 4.1 mi
- 9/10Orange High SchoolGrades: 8-12Distance: 4.1 mi
Schools provided by the listing agent
- District: West Geauga LSD - 2807
Source: MLS Now. This data may not be complete. We recommend contacting the local school district to confirm school assignments for this home.
- Loading
- Loading


