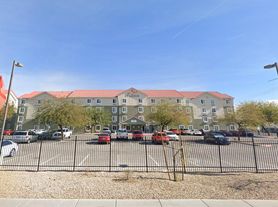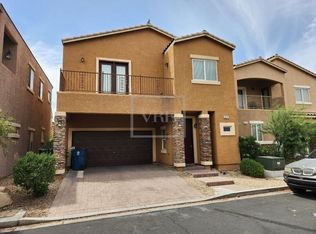Welcome to your new home at 4512 Townwall St., Las Vegas! This beautiful townhome offers a perfect blend of comfort, style, and convenience, making it an ideal place to call home.
This townhouse features fresh paint throughout, soft carpet interior, creating a warm and inviting atmosphere. The open floor plan includes 3 floors - a den downstairs with laundry and garage, a large living room and kitchen combo on the 2nd floor, perfect for relaxing or entertaining. Step out onto the covered balcony offering a breath of fresh air.
The kitchen is equipped with ample cabinets and a dining area, making meal preparation and dine-in moments enjoyable. The master suite includes a generous walk-in closet, while upstairs; The second and third bedroom featured by a spacious loft.
Located near shopping centers, bus lines, and the famous Las Vegas Strip, this condo provides easy access to entertainment, dining, and nightlife. Community amenities include two sparkling poolsgreat for cooling off and socializing on hot days.
Additional highlights include community ample parking, well-maintained landscaping, and a friendly community atmosphere. Whether you're a first-time buyer, downsizing, or simply seeking a convenient, stylish home, 4512 Townwall St. offers it all.
Don't miss out on this fantastic opportunity! Contact us today to schedule a showing and experience everything this beautiful condo has to offer. Your new home in Las Vegas awaits!
Townhouse for rent
$1,850/mo
4512 Townwall St, Las Vegas, NV 89115
3beds
1,874sqft
Price may not include required fees and charges.
Townhouse
Available now
No pets
-- A/C
-- Laundry
-- Parking
-- Heating
What's special
Sparkling poolsCovered balconyWell-maintained landscapingDining areaAmple cabinetsOpen floor planGenerous walk-in closet
- 22 days |
- -- |
- -- |
Travel times
Looking to buy when your lease ends?
Consider a first-time homebuyer savings account designed to grow your down payment with up to a 6% match & 3.83% APY.
Facts & features
Interior
Bedrooms & bathrooms
- Bedrooms: 3
- Bathrooms: 3
- Full bathrooms: 2
- 1/2 bathrooms: 1
Features
- Walk In Closet
Interior area
- Total interior livable area: 1,874 sqft
Property
Parking
- Details: Contact manager
Features
- Exterior features: Walk In Closet
Details
- Parcel number: 14004215304
Construction
Type & style
- Home type: Townhouse
- Property subtype: Townhouse
Building
Management
- Pets allowed: No
Community & HOA
Location
- Region: Las Vegas
Financial & listing details
- Lease term: Contact For Details
Price history
| Date | Event | Price |
|---|---|---|
| 10/1/2025 | Listed for rent | $1,850+42.3%$1/sqft |
Source: Zillow Rentals | ||
| 1/8/2020 | Listing removed | $1,300$1/sqft |
Source: Go Section8 | ||
| 12/6/2019 | Price change | $1,300-7.1%$1/sqft |
Source: O'Harmony Realty LLC #2156510 | ||
| 11/30/2019 | Listed for rent | $1,400+7.7%$1/sqft |
Source: O'Harmony Realty LLC #2156510 | ||
| 12/5/2017 | Listing removed | $1,300$1/sqft |
Source: O'Harmony Realty LLC #1944423 | ||

