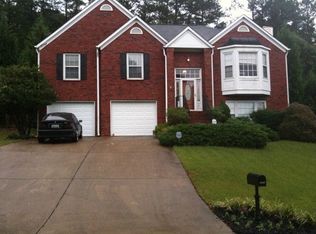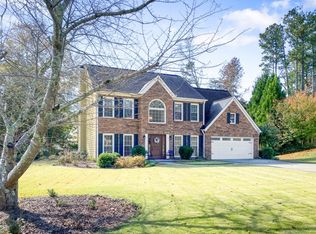Closed
$352,500
4512 Terret Trce NW, Acworth, GA 30101
3beds
2,618sqft
Single Family Residence
Built in 1995
0.31 Acres Lot
$352,400 Zestimate®
$135/sqft
$2,531 Estimated rent
Home value
$352,400
$328,000 - $377,000
$2,531/mo
Zestimate® history
Loading...
Owner options
Explore your selling options
What's special
Welcome to this well-maintained 3-bedroom, 3-bathroom home located in a sought-after neighborhood just minutes from shopping, parks, restaurants, and a movie theater. With a spacious layout and tons of potential, this home is ideal for buyers looking to personalize their space and add value over time. Step inside to a bright and expansive living room that flows effortlessly into the dining areaCoperfect for entertaining family and friends. The eat-in kitchen is both functional and inviting, featuring ample counter space and abundant cabinetry. Upstairs, you'll find three generously sized bedrooms, including a primary suite with soaring ceilings, a spa-like soaking tub, and a separate showerCoa true retreat at the end of the day. On the lower level, a large second living area with a cozy fireplace and a full bathroom offers flexible space for a family room, guest suite, or home office. Enjoy sunny days in the backyard with a spacious deck, ideal for outdoor dining, relaxing, or hosting gatherings. The basement and attached garage provide excellent storage options, making organization a breeze. Recent updates include fresh paint in the primary bedroom and bathroom, all three bedrooms, the upstairs guest bathroom, and the dining room. The exterior and deck have also been professionally pressure washed, boosting curb appeal and giving the home a fresh, clean look. While the home could use a few finishing touches, the price reflects a fantastic opportunity to invest in a home with great bones in a vibrant, welcoming community. Don't miss your chance to own a well-loved home with room to grow in one of the area's most convenient and connected neighborhoods!
Zillow last checked: 8 hours ago
Listing updated: September 17, 2025 at 11:34am
Listed by:
Amber Stout 404-593-5156,
Chambers Select Realty,
Wendy G Chambers 404-593-5156,
Chambers Select Realty
Bought with:
Val Lemoine, 370090
Keller Williams Realty
Source: GAMLS,MLS#: 10503720
Facts & features
Interior
Bedrooms & bathrooms
- Bedrooms: 3
- Bathrooms: 3
- Full bathrooms: 3
- Main level bathrooms: 2
- Main level bedrooms: 3
Dining room
- Features: Seats 12+
Kitchen
- Features: Breakfast Area
Heating
- Central
Cooling
- Central Air
Appliances
- Included: Dishwasher, Refrigerator
- Laundry: In Basement
Features
- Tray Ceiling(s), Vaulted Ceiling(s), Walk-In Closet(s)
- Flooring: Hardwood, Tile
- Basement: None
- Number of fireplaces: 1
- Fireplace features: Family Room, Gas Starter
- Common walls with other units/homes: No Common Walls
Interior area
- Total structure area: 2,618
- Total interior livable area: 2,618 sqft
- Finished area above ground: 1,768
- Finished area below ground: 850
Property
Parking
- Parking features: Garage, Garage Door Opener
- Has garage: Yes
Features
- Levels: Multi/Split
- Patio & porch: Deck
- Fencing: Back Yard
- Waterfront features: No Dock Or Boathouse
- Body of water: None
Lot
- Size: 0.31 Acres
- Features: Private, Sloped
Details
- Parcel number: 20008300470
Construction
Type & style
- Home type: SingleFamily
- Architectural style: Traditional
- Property subtype: Single Family Residence
Materials
- Brick
- Foundation: Slab
- Roof: Composition
Condition
- Resale
- New construction: No
- Year built: 1995
Utilities & green energy
- Sewer: Public Sewer
- Water: Public
- Utilities for property: Cable Available, Electricity Available, Natural Gas Available, Phone Available, Sewer Available, Water Available
Community & neighborhood
Security
- Security features: Smoke Detector(s)
Community
- Community features: None
Location
- Region: Acworth
- Subdivision: Bridlecreek
HOA & financial
HOA
- Has HOA: Yes
- Services included: Insurance, Maintenance Grounds
Other
Other facts
- Listing agreement: Exclusive Right To Sell
- Listing terms: Cash,Conventional,FHA,VA Loan
Price history
| Date | Event | Price |
|---|---|---|
| 9/15/2025 | Sold | $352,500-10.8%$135/sqft |
Source: | ||
| 7/26/2025 | Pending sale | $395,000$151/sqft |
Source: | ||
| 6/20/2025 | Price change | $395,000-7.1%$151/sqft |
Source: | ||
| 4/18/2025 | Listed for sale | $425,000+140.1%$162/sqft |
Source: | ||
| 7/15/2002 | Sold | $177,000$68/sqft |
Source: Public Record | ||
Public tax history
| Year | Property taxes | Tax assessment |
|---|---|---|
| 2024 | $3,367 +16.1% | $143,112 -2.3% |
| 2023 | $2,899 +24.6% | $146,556 +55.3% |
| 2022 | $2,327 +0% | $94,400 |
Find assessor info on the county website
Neighborhood: 30101
Nearby schools
GreatSchools rating
- 6/10Frey Elementary SchoolGrades: PK-5Distance: 2 mi
- 5/10Awtrey Middle SchoolGrades: 6-8Distance: 1.8 mi
- 8/10Allatoona High SchoolGrades: 9-12Distance: 3.4 mi
Schools provided by the listing agent
- Elementary: Frey
- Middle: Awtrey
- High: Allatoona
Source: GAMLS. This data may not be complete. We recommend contacting the local school district to confirm school assignments for this home.
Get a cash offer in 3 minutes
Find out how much your home could sell for in as little as 3 minutes with a no-obligation cash offer.
Estimated market value
$352,400
Get a cash offer in 3 minutes
Find out how much your home could sell for in as little as 3 minutes with a no-obligation cash offer.
Estimated market value
$352,400

