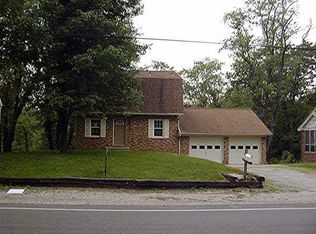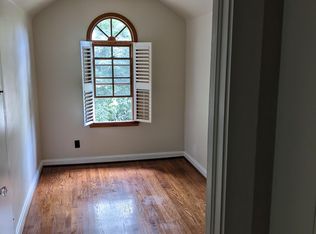Closed
$205,000
4512 Stringtown Rd, Evansville, IN 47711
3beds
2,038sqft
Single Family Residence
Built in 1979
0.67 Acres Lot
$208,200 Zestimate®
$--/sqft
$1,852 Estimated rent
Home value
$208,200
$187,000 - $233,000
$1,852/mo
Zestimate® history
Loading...
Owner options
Explore your selling options
What's special
Hurry! You don't want to miss this move in ready 2 story home with a finished walk out basement plus an attached 2.5 car garage all on over half an acre! This home features a unique 'Gambrel style or 'Dutch Colonial Roof' The main level boasts an open floor plan, with the living room, dining room and chef pleasing kitchen. The eat in kitchen has a breakfast bar, loads of cabinets and a pantry coset. Between the kitchen and garage is a roomy half bath with extra storage. Upstairs there are 3 nice bedrooms and a large full bathroom with double vanity. You will love hanging out in the awesome walk out basement that boasts a brick wood burning fireplace and an extra space for a pool table or exercise equipment. Immediate possession and a one year home warranty. HVAC new 2010, roof in 2018.
Zillow last checked: 8 hours ago
Listing updated: June 25, 2025 at 06:22am
Listed by:
Deanne S Naas Cell:812-459-6227,
F.C. TUCKER EMGE
Bought with:
Vicki Townsend, RB19001022
F.C. TUCKER EMGE
Source: IRMLS,MLS#: 202516452
Facts & features
Interior
Bedrooms & bathrooms
- Bedrooms: 3
- Bathrooms: 2
- Full bathrooms: 1
- 1/2 bathrooms: 1
Bedroom 1
- Level: Upper
Bedroom 2
- Level: Upper
Dining room
- Level: Main
- Area: 221
- Dimensions: 17 x 13
Family room
- Level: Lower
- Area: 493
- Dimensions: 29 x 17
Kitchen
- Level: Main
- Area: 224
- Dimensions: 16 x 14
Living room
- Level: Main
- Area: 306
- Dimensions: 18 x 17
Heating
- Natural Gas, Forced Air
Cooling
- Central Air
Appliances
- Included: Disposal, Dishwasher, Microwave, Refrigerator, Washer, Dryer-Electric, Exhaust Fan, Gas Range, Electric Water Heater
Features
- Breakfast Bar, Laminate Counters, Eat-in Kitchen, Open Floorplan, Double Vanity, Tub/Shower Combination
- Flooring: Carpet, Ceramic Tile
- Windows: Window Treatments, Blinds
- Basement: Full,Walk-Out Access,Finished,Block
- Number of fireplaces: 1
- Fireplace features: Family Room, Wood Burning, Basement
Interior area
- Total structure area: 2,038
- Total interior livable area: 2,038 sqft
- Finished area above ground: 1,430
- Finished area below ground: 608
Property
Parking
- Total spaces: 2.5
- Parking features: Attached, Garage Door Opener, Concrete, Gravel
- Attached garage spaces: 2.5
- Has uncovered spaces: Yes
Features
- Levels: Two
- Stories: 2
- Fencing: Full,Privacy,Wood
Lot
- Size: 0.67 Acres
- Features: Many Trees, Irregular Lot, 0-2.9999, City/Town/Suburb
Details
- Parcel number: 820608034081.097020
Construction
Type & style
- Home type: SingleFamily
- Architectural style: Colonial
- Property subtype: Single Family Residence
Materials
- Brick, Vinyl Siding
- Roof: Asphalt
Condition
- New construction: No
- Year built: 1979
Details
- Warranty included: Yes
Utilities & green energy
- Gas: CenterPoint Energy
- Sewer: Public Sewer
- Water: Public
- Utilities for property: Cable Available
Community & neighborhood
Security
- Security features: Smoke Detector(s), Radon System
Location
- Region: Evansville
- Subdivision: None
Other
Other facts
- Listing terms: Cash,Conventional,FHA,VA Loan
Price history
| Date | Event | Price |
|---|---|---|
| 6/24/2025 | Sold | $205,000+3.1% |
Source: | ||
| 5/25/2025 | Pending sale | $198,900 |
Source: | ||
| 5/23/2025 | Price change | $198,900-9.5% |
Source: | ||
| 5/22/2025 | Price change | $219,900-4.3% |
Source: | ||
| 5/7/2025 | Listed for sale | $229,900+24.3% |
Source: | ||
Public tax history
| Year | Property taxes | Tax assessment |
|---|---|---|
| 2024 | $1,655 -1.4% | $150,500 -2.6% |
| 2023 | $1,678 +6.1% | $154,500 -0.5% |
| 2022 | $1,582 +51.1% | $155,200 +7.4% |
Find assessor info on the county website
Neighborhood: 47711
Nearby schools
GreatSchools rating
- 4/10Stringtown Elementary SchoolGrades: K-5Distance: 0.2 mi
- 9/10Thompkins Middle SchoolGrades: 6-8Distance: 1.1 mi
- 7/10Central High SchoolGrades: 9-12Distance: 1 mi
Schools provided by the listing agent
- Elementary: Stringtown
- Middle: Thompkins
- High: Central
- District: Evansville-Vanderburgh School Corp.
Source: IRMLS. This data may not be complete. We recommend contacting the local school district to confirm school assignments for this home.
Get pre-qualified for a loan
At Zillow Home Loans, we can pre-qualify you in as little as 5 minutes with no impact to your credit score.An equal housing lender. NMLS #10287.
Sell with ease on Zillow
Get a Zillow Showcase℠ listing at no additional cost and you could sell for —faster.
$208,200
2% more+$4,164
With Zillow Showcase(estimated)$212,364

