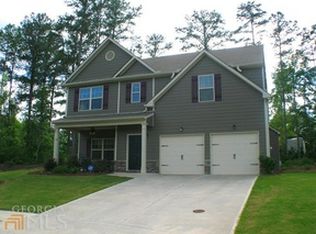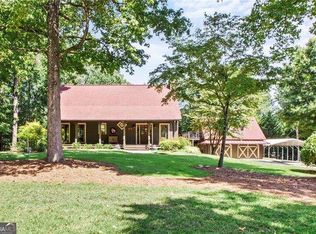Fabulous hard to find 5 bed/2.5 bath ranch w/open floor plan on a desirable cul-de-sac lot. New carpet and interior just painted, oversized deck added on, fenced in backyard, hardwood floors in foyer, dining room and kitchen, granite counters, great office on main and bonus room up, separate dining room, covered rocking chair front porch and covered back porch. Very well maintained and immaculate, will not disappoint!
This property is off market, which means it's not currently listed for sale or rent on Zillow. This may be different from what's available on other websites or public sources.

