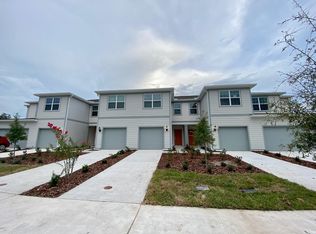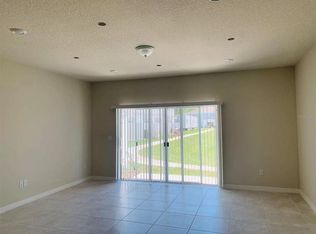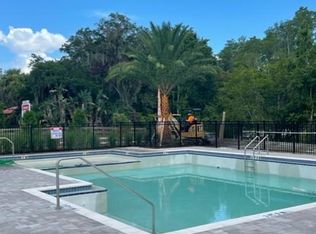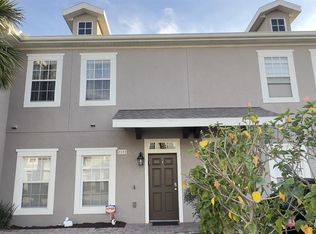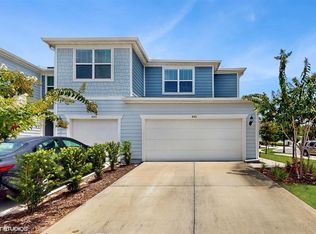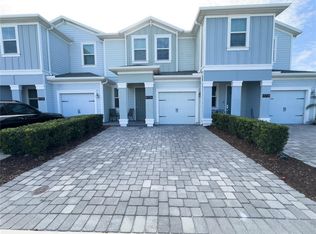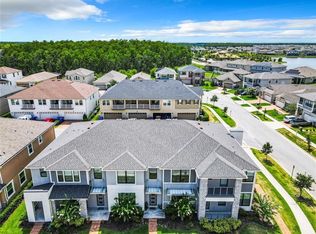One or more photo(s) has been virtually staged. --Stunning Corner Townhome with Peaceful Waterfront Views in Cypress Cay-- If you’ve been searching for a home that feels calm the moment you walk through the door, this beautifully cared-for townhome in Cypress Cay might be the one. Set on a rare corner lot with tranquil pond frontage, this 3-bedroom, 2.5-bath home offers the kind of everyday comfort and privacy that buyers love—but don’t often find. The first thing you’ll notice is how bright and open the space feels. The high ceilings, LED lighting, and all-tile flooring downstairs make the great room feel welcoming and easy to live in. Large windows draw your eye out to the water, and the partially fenced patio becomes your peaceful spot for morning coffee, evening unwinding, or hosting friends on the weekend. The kitchen is designed for those who actually cook and gather—granite counters, upgraded cabinetry with crown molding, stainless steel appliances, and a roomy pantry for all your extras. A convenient half bath on the main level keeps daily living simple. Upstairs, the primary suite feels like its own retreat. Wake up to water views, enjoy the oversized walk-in closet, and unwind in a spa-style bathroom featuring double sinks and a walk-in shower with stylish shiplap tile accents. Two additional bedrooms offer great space for guests, family, or a home office, and the upstairs laundry closet makes chores a breeze. What truly makes this home special is the lifestyle around it. Cypress Cay offers a scenic walking path just steps from your door, along with resort-style amenities—pool, cabana, playground, half-court basketball area, dog park, and peaceful walking trails. You’re also close to The Loop, major theme parks, and tons of dining and shopping options. This is more than a move-in-ready home. It’s a place where everyday life feels easier, calmer, and a bit more connected to nature—all in a location that keeps you close to everything.
For sale
Price cut: $5K (12/9)
$345,000
4512 Sparkling Shell Ave, Kissimmee, FL 34746
3beds
1,699sqft
Est.:
Townhouse
Built in 2022
1,742 Square Feet Lot
$343,100 Zestimate®
$203/sqft
$298/mo HOA
What's special
Granite countersStylish shiplap tile accentsHigh ceilingsLarge windowsSpa-style bathroomWater viewsRoomy pantry
- 33 days |
- 239 |
- 11 |
Zillow last checked: 8 hours ago
Listing updated: December 08, 2025 at 04:47pm
Listing Provided by:
David Dorman 407-948-8295,
CENTURY 21 CARIOTI 407-573-2121
Source: Stellar MLS,MLS#: O6359105 Originating MLS: Orlando Regional
Originating MLS: Orlando Regional

Tour with a local agent
Facts & features
Interior
Bedrooms & bathrooms
- Bedrooms: 3
- Bathrooms: 3
- Full bathrooms: 2
- 1/2 bathrooms: 1
Rooms
- Room types: Great Room
Primary bedroom
- Features: En Suite Bathroom, Other, Walk-In Closet(s)
- Level: Second
- Area: 148.5 Square Feet
- Dimensions: 11x13.5
Bedroom 2
- Features: Other, Built-in Closet
- Level: Second
- Area: 198 Square Feet
- Dimensions: 11x18
Bedroom 3
- Features: Other, Built-in Closet
- Level: Second
- Area: 126 Square Feet
- Dimensions: 10.5x12
Primary bathroom
- Features: Dual Sinks, Granite Counters, Shower No Tub, Stone Counters, Water Closet/Priv Toilet
- Level: Second
- Area: 115 Square Feet
- Dimensions: 10x11.5
Bathroom 2
- Features: Tub With Shower
- Level: Second
- Area: 61.75 Square Feet
- Dimensions: 6.5x9.5
Bathroom 3
- Features: Sink - Pedestal
- Level: First
- Area: 24.5 Square Feet
- Dimensions: 3.5x7
Balcony porch lanai
- Features: Other
- Level: First
- Area: 40 Square Feet
- Dimensions: 5x8
Balcony porch lanai
- Level: First
- Area: 30.25 Square Feet
- Dimensions: 5.5x5.5
Foyer
- Features: Other
- Level: First
- Area: 40 Square Feet
- Dimensions: 5x8
Great room
- Features: En Suite Bathroom, Other
- Level: First
- Area: 322 Square Feet
- Dimensions: 14x23
Kitchen
- Features: Breakfast Bar, Pantry, Granite Counters, Other, Stone Counters, Built-in Closet
- Level: First
- Area: 208 Square Feet
- Dimensions: 13x16
Laundry
- Features: Built-In Shelving
- Level: Second
- Area: 18 Square Feet
- Dimensions: 3x6
Heating
- Electric, Heat Pump
Cooling
- Central Air
Appliances
- Included: Dishwasher, Disposal, Dryer, Electric Water Heater, Microwave, Range, Refrigerator, Washer
- Laundry: Laundry Closet, Upper Level
Features
- Eating Space In Kitchen, Living Room/Dining Room Combo, Open Floorplan, PrimaryBedroom Upstairs, Split Bedroom, Stone Counters, Thermostat, Walk-In Closet(s)
- Flooring: Carpet, Ceramic Tile
- Doors: Sliding Doors
- Windows: Blinds, Double Pane Windows
- Has fireplace: No
Interior area
- Total structure area: 1,987
- Total interior livable area: 1,699 sqft
Video & virtual tour
Property
Parking
- Total spaces: 1
- Parking features: Garage Door Opener
- Attached garage spaces: 1
- Details: Garage Dimensions: 10x20
Features
- Levels: Two
- Stories: 2
- Patio & porch: Covered, Patio
- Exterior features: Irrigation System, Rain Gutters, Sidewalk
- Pool features: Gunite, In Ground, Outside Bath Access
- Fencing: Vinyl
- Has view: Yes
- View description: Trees/Woods, Water, Pond
- Has water view: Yes
- Water view: Water,Pond
- Waterfront features: Pond
Lot
- Size: 1,742 Square Feet
- Features: Corner Lot, Level, Near Golf Course, Sidewalk
- Residential vegetation: Oak Trees, Trees/Landscaped
Details
- Parcel number: 122528351100010820
- Zoning: RES
- Special conditions: None
Construction
Type & style
- Home type: Townhouse
- Architectural style: Craftsman,Florida,Traditional
- Property subtype: Townhouse
Materials
- Block
- Foundation: Slab
- Roof: Shingle
Condition
- Completed
- New construction: No
- Year built: 2022
Details
- Builder model: Springdale
- Builder name: Centex
Utilities & green energy
- Sewer: Public Sewer
- Water: Public
- Utilities for property: BB/HS Internet Available, Cable Available, Phone Available, Public
Green energy
- Energy efficient items: HVAC, Lighting, Thermostat, Windows
Community & HOA
Community
- Features: Community Mailbox, Deed Restrictions, Dog Park, Park, Playground, Pool, Sidewalks
- Subdivision: CYPRESS CAY PH 1
HOA
- Has HOA: Yes
- Amenities included: Basketball Court, Fence Restrictions, Park, Playground, Pool, Recreation Facilities
- Services included: Common Area Taxes, Community Pool, Maintenance Structure, Maintenance Grounds, Pool Maintenance, Recreational Facilities, Trash
- HOA fee: $298 monthly
- HOA name: Jennifer
- HOA phone: 352-602-4803
- Pet fee: $0 monthly
Location
- Region: Kissimmee
Financial & listing details
- Price per square foot: $203/sqft
- Tax assessed value: $293,500
- Annual tax amount: $4,126
- Date on market: 11/8/2025
- Cumulative days on market: 33 days
- Listing terms: Cash,Conventional,FHA,VA Loan
- Ownership: Fee Simple
- Total actual rent: 0
- Road surface type: Paved, Asphalt
Estimated market value
$343,100
$326,000 - $360,000
$2,521/mo
Price history
Price history
| Date | Event | Price |
|---|---|---|
| 12/9/2025 | Price change | $345,000-1.4%$203/sqft |
Source: | ||
| 11/8/2025 | Listed for sale | $350,000-4.1%$206/sqft |
Source: | ||
| 9/2/2025 | Listing removed | $365,000$215/sqft |
Source: | ||
| 7/9/2025 | Price change | $365,000-2.7%$215/sqft |
Source: | ||
| 3/24/2025 | Listed for sale | $375,000-1.2%$221/sqft |
Source: | ||
Public tax history
Public tax history
| Year | Property taxes | Tax assessment |
|---|---|---|
| 2024 | $4,126 -4.3% | $293,500 -7% |
| 2023 | $4,313 +401.4% | $315,500 +1187.8% |
| 2022 | $860 +273.7% | $24,500 +53.1% |
Find assessor info on the county website
BuyAbility℠ payment
Est. payment
$2,491/mo
Principal & interest
$1644
Property taxes
$428
Other costs
$419
Climate risks
Neighborhood: 34746
Nearby schools
GreatSchools rating
- 4/10Flora Ridge Elementary SchoolGrades: PK-5Distance: 1.9 mi
- 5/10Kissimmee Middle SchoolGrades: 6-8Distance: 1.5 mi
- 4/10Poinciana High SchoolGrades: 9-12Distance: 6.2 mi
Schools provided by the listing agent
- Elementary: Floral Ridge Elementary
- Middle: Kissimmee Middle
- High: Poinciana High School
Source: Stellar MLS. This data may not be complete. We recommend contacting the local school district to confirm school assignments for this home.
- Loading
- Loading
