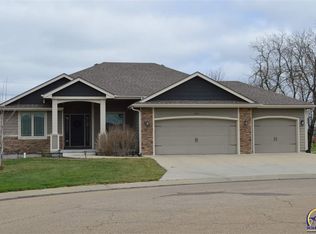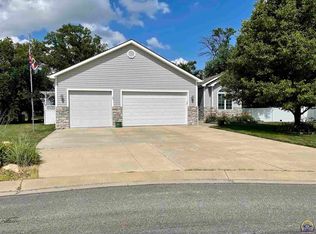Sold on 06/15/23
Price Unknown
4512 SW Woods Dr, Topeka, KS 66610
4beds
2,456sqft
Single Family Residence, Residential
Built in 2014
8,276.4 Square Feet Lot
$399,100 Zestimate®
$--/sqft
$2,511 Estimated rent
Home value
$399,100
$379,000 - $419,000
$2,511/mo
Zestimate® history
Loading...
Owner options
Explore your selling options
What's special
This beautiful home offers the perfect combination of style, comfort, and functionality. A one owner home, impeccably kept and improved, shows like new, with established lawn and landscape. Featuring zero entry, and impressive curb appeal, the covered front entry porch allows a spot to gaze out to nearby fields. On entry, you'll be greeted by an inviting living room with trayed ceilings and large windows that accentuate the natural light. The kitchen is a chef's dream, with granite countertops, custom cabinets, pantry space placed in the perfect location, and an island with solid countertop. The main floor also features a spacious primary bedroom, walk-in closet and a luxurious bathroom with gorgeous shower. Two additional bedrooms and a full bathroom complete the main level. Downstairs, you'll find daylight windows, a family room, a fourth bedroom and another full bathroom. Need another bedroom? A 5th (complete with egress window) could be easily added. Outside, you'll love the beautifully landscaped yard with a deck and patio, with hot tub already in place perfect for enjoying the Kansas sunshine. The two-car garage provides plenty of space for parking and storage, and is large enough for a truck (photo included). Everything in this home, inside and out, has been carefully planned, including tree placement. Sellers desired closing date is June 15 with possession on the 17th.
Zillow last checked: 8 hours ago
Listing updated: June 15, 2023 at 09:10am
Listed by:
Melissa Herdman 785-250-7020,
Kirk & Cobb, Inc.,
Helen Crow 785-817-8686,
Kirk & Cobb, Inc.
Bought with:
Christy Emperley, 00237411
KW One Legacy Partners, LLC
Source: Sunflower AOR,MLS#: 228783
Facts & features
Interior
Bedrooms & bathrooms
- Bedrooms: 4
- Bathrooms: 3
- Full bathrooms: 3
Primary bedroom
- Level: Main
- Area: 224
- Dimensions: 16 x 14
Bedroom 2
- Level: Main
- Area: 156
- Dimensions: 13 x 12
Bedroom 3
- Level: Main
- Area: 132
- Dimensions: 12 x 11
Bedroom 4
- Level: Basement
- Area: 156
- Dimensions: 12 x 13
Dining room
- Level: Main
- Area: 156
- Dimensions: 13 x 12
Family room
- Level: Basement
- Area: 805
- Dimensions: 23 x 35
Kitchen
- Level: Main
- Area: 121
- Dimensions: 11 x 11
Laundry
- Level: Upper
Living room
- Level: Main
- Area: 270
- Dimensions: 18 x 15
Heating
- Natural Gas
Cooling
- Central Air
Appliances
- Laundry: Main Level
Features
- Sheetrock
- Doors: Storm Door(s)
- Windows: Storm Window(s)
- Basement: Concrete,Full,Partially Finished,Daylight
- Has fireplace: No
Interior area
- Total structure area: 2,456
- Total interior livable area: 2,456 sqft
- Finished area above ground: 1,494
- Finished area below ground: 962
Property
Parking
- Parking features: Attached
- Has attached garage: Yes
Features
- Entry location: Zero Step Entry
- Patio & porch: Patio, Deck, Covered
- Exterior features: Zero Step Entry
- Has spa: Yes
- Spa features: Heated
- Fencing: Fenced
Lot
- Size: 8,276 sqft
Details
- Parcel number: R66131
- Special conditions: Standard,Arm's Length
Construction
Type & style
- Home type: SingleFamily
- Architectural style: Ranch
- Property subtype: Single Family Residence, Residential
Materials
- Frame
- Roof: Composition
Condition
- Year built: 2014
Utilities & green energy
- Water: Public
Community & neighborhood
Location
- Region: Topeka
- Subdivision: Colly Creek#10
Price history
| Date | Event | Price |
|---|---|---|
| 6/15/2023 | Sold | -- |
Source: | ||
| 5/8/2023 | Pending sale | $410,000$167/sqft |
Source: | ||
| 5/5/2023 | Price change | $410,000-2.4%$167/sqft |
Source: | ||
| 4/27/2023 | Listed for sale | $420,000$171/sqft |
Source: | ||
| 11/26/2014 | Sold | -- |
Source: | ||
Public tax history
| Year | Property taxes | Tax assessment |
|---|---|---|
| 2025 | -- | $45,008 +2% |
| 2024 | $6,971 +20.4% | $44,126 +20.1% |
| 2023 | $5,791 +7.1% | $36,754 +9.5% |
Find assessor info on the county website
Neighborhood: Colly Creek
Nearby schools
GreatSchools rating
- 3/10Pauline Central Primary SchoolGrades: PK-3Distance: 2.9 mi
- 6/10Washburn Rural Middle SchoolGrades: 7-8Distance: 2.6 mi
- 8/10Washburn Rural High SchoolGrades: 9-12Distance: 2.9 mi
Schools provided by the listing agent
- Elementary: Pauline Elementary School/USD 437
- Middle: Washburn Rural Middle School/USD 437
- High: Washburn Rural High School/USD 437
Source: Sunflower AOR. This data may not be complete. We recommend contacting the local school district to confirm school assignments for this home.

