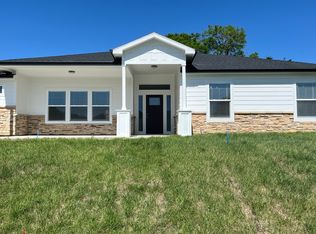Immaculate living w/ this waterfront, Washburn Rural ranch. MAIN FLOOR and basement lvl laundry rooms, full kitchen/bar area in basement, large pantry, corian counters, custom woods cabinetry, private master suite, central vacuum, huge storage room, and so much more. Unique floorplan from garage through the rest of the home incorporating the screened in and covered deck areas. Don't miss the workshop in basement that leads to the beautiful patio overlooking the water! Large garage big enough for a 4th car! Check out the Drone footage virtual tour in the additional features section!
This property is off market, which means it's not currently listed for sale or rent on Zillow. This may be different from what's available on other websites or public sources.
