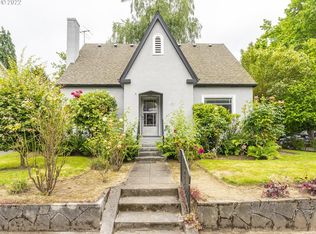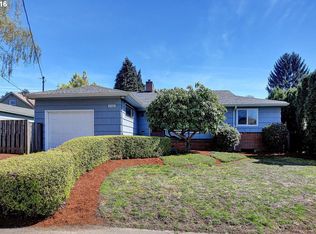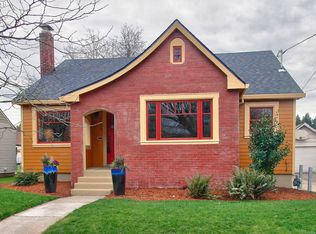Sold
$400,000
4512 SE Clinton St, Portland, OR 97206
3beds
1,828sqft
Residential, Single Family Residence
Built in 1929
3,920.4 Square Feet Lot
$388,300 Zestimate®
$219/sqft
$2,517 Estimated rent
Home value
$388,300
$369,000 - $408,000
$2,517/mo
Zestimate® history
Loading...
Owner options
Explore your selling options
What's special
Calling all handy buyers. This is an incredible deal in this neighborhood. This property has great bones and potential for sweat equity. Located in the highly desirable and bike-friendly Richmond neighborhood. The home has many updates including some dual pane vinyl windows, foundation restoration, a decommissioned oil tank, sewer repair, kitchen updates, and a partially finished basement. The living room is charming with hardwood floors and a wood-burning fireplace. The kitchen has some newer quartz counters and appliances, and features a nook with slider access to the back deck. You will also find one main level bedroom and a full bath with a tub/shower combination. Upstairs are two bedrooms and loads of storage areas with the potential for extra finished space. You will also find a full semi-finished basement with two bonus room areas, the potential for a second bath, the laundry, and storage. It’s a 90 Walkers paradise and has a 89 bike score. Just a short walk to the vibrant cafe's and happenings of SE Division. Close to mass trans, parks, and schools. This is a great home with some elbow grease at this price. [Home Energy Score = 5. HES Report at https://rpt.greenbuildingregistry.com/hes/OR10083868]
Zillow last checked: 8 hours ago
Listing updated: August 09, 2025 at 01:20am
Listed by:
Jeff Capen 503-888-5191,
Windermere Realty Trust
Bought with:
Antonio Hayes, 201239980
Realty First
Source: RMLS (OR),MLS#: 445996086
Facts & features
Interior
Bedrooms & bathrooms
- Bedrooms: 3
- Bathrooms: 1
- Full bathrooms: 1
- Main level bathrooms: 1
Primary bedroom
- Features: Hardwood Floors, Closet, High Ceilings
- Level: Main
Bedroom 2
- Features: Closet, Wood Floors
- Level: Upper
Bedroom 3
- Features: Closet, Wood Floors
- Level: Upper
Kitchen
- Features: Dishwasher, Hardwood Floors, Nook, Free Standing Range, Free Standing Refrigerator
- Level: Main
Living room
- Features: Fireplace, Hardwood Floors
- Level: Main
Heating
- Forced Air, Fireplace(s)
Appliances
- Included: Dishwasher, Free-Standing Range, Free-Standing Refrigerator, Gas Water Heater
- Laundry: Laundry Room
Features
- Quartz, Closet, Nook, High Ceilings, Tile
- Flooring: Hardwood, Laminate, Wood
- Windows: Vinyl Frames
- Basement: Full,Partially Finished
- Number of fireplaces: 1
- Fireplace features: Wood Burning
Interior area
- Total structure area: 1,828
- Total interior livable area: 1,828 sqft
Property
Parking
- Parking features: Driveway, On Street
- Has uncovered spaces: Yes
Features
- Stories: 3
- Patio & porch: Deck
- Exterior features: Yard
- Fencing: Fenced
Lot
- Size: 3,920 sqft
- Features: Level, SqFt 3000 to 4999
Details
- Parcel number: R215863
- Zoning: R5
Construction
Type & style
- Home type: SingleFamily
- Architectural style: Bungalow
- Property subtype: Residential, Single Family Residence
Materials
- Cedar
- Roof: Composition
Condition
- Resale
- New construction: No
- Year built: 1929
Utilities & green energy
- Gas: Gas
- Sewer: Public Sewer
- Water: Public
Community & neighborhood
Location
- Region: Portland
- Subdivision: Richmond
Other
Other facts
- Listing terms: Cash,Conventional
- Road surface type: Paved
Price history
| Date | Event | Price |
|---|---|---|
| 8/8/2025 | Sold | $400,000+0%$219/sqft |
Source: | ||
| 7/16/2025 | Pending sale | $399,900$219/sqft |
Source: | ||
| 7/9/2025 | Price change | $399,900-5.9%$219/sqft |
Source: | ||
| 6/30/2025 | Price change | $424,900-5.6%$232/sqft |
Source: | ||
| 6/26/2025 | Listed for sale | $449,900-7.2%$246/sqft |
Source: | ||
Public tax history
| Year | Property taxes | Tax assessment |
|---|---|---|
| 2025 | $4,916 +3.7% | $182,450 +3% |
| 2024 | $4,739 +4% | $177,140 +3% |
| 2023 | $4,558 +2.2% | $171,990 +3% |
Find assessor info on the county website
Neighborhood: Richmond
Nearby schools
GreatSchools rating
- 9/10Creston Elementary SchoolGrades: K-5Distance: 0.5 mi
- 7/10Hosford Middle SchoolGrades: 6-8Distance: 1.1 mi
- 6/10Franklin High SchoolGrades: 9-12Distance: 0.4 mi
Schools provided by the listing agent
- Elementary: Creston
- Middle: Kellogg
- High: Franklin
Source: RMLS (OR). This data may not be complete. We recommend contacting the local school district to confirm school assignments for this home.
Get a cash offer in 3 minutes
Find out how much your home could sell for in as little as 3 minutes with a no-obligation cash offer.
Estimated market value
$388,300
Get a cash offer in 3 minutes
Find out how much your home could sell for in as little as 3 minutes with a no-obligation cash offer.
Estimated market value
$388,300


