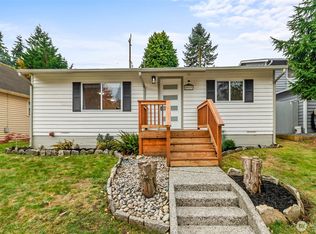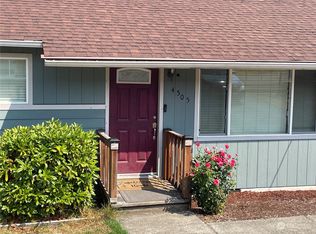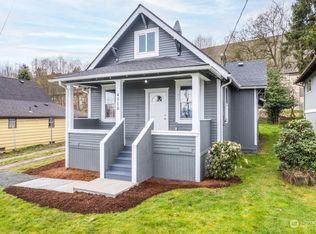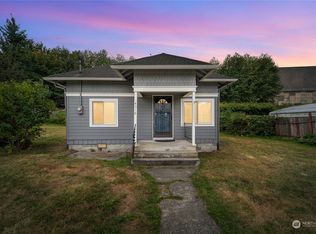Sold
Listed by:
Ronald Ball,
Windermere R.E. Northeast, Inc
Bought with: The Preview Group
$535,000
4512 S 3rd Avenue S, Everett, WA 98203
2beds
952sqft
Single Family Residence
Built in 1978
5,662.8 Square Feet Lot
$515,000 Zestimate®
$562/sqft
$2,435 Estimated rent
Home value
$515,000
$489,000 - $541,000
$2,435/mo
Zestimate® history
Loading...
Owner options
Explore your selling options
What's special
Your search is over. This gorgeous 2 bedroom, 1 bath remodeled rambler is squeaky-clean and move-in ready. Major remodel in 2023 with new kitchen, bath, LVP flooring, interior paint, lighting, front porch and deck. Spacious 952 sq. ft. circular floorplan. Great location across the street from Lowell Park with tennis and basketball courts, kids' play structure, picnic tables and plenty of open space. Easy access to I-5 and bus routes. Lovely back yard with raised garden beds, deck with new gazebo and garden shed. All appliances plus two big screen TV's included. Pre-inspected. FHA and VA terms plus an assumable FHA loan at 5.75%! Great value.
Zillow last checked: 8 hours ago
Listing updated: June 23, 2025 at 04:04am
Offers reviewed: Apr 22
Listed by:
Ronald Ball,
Windermere R.E. Northeast, Inc
Bought with:
Mickie Lee Barnett, 12068
The Preview Group
Source: NWMLS,MLS#: 2357253
Facts & features
Interior
Bedrooms & bathrooms
- Bedrooms: 2
- Bathrooms: 1
- Full bathrooms: 1
- Main level bathrooms: 1
- Main level bedrooms: 2
Bedroom
- Level: Main
Bedroom
- Level: Main
Bathroom full
- Level: Main
Dining room
- Level: Main
Entry hall
- Level: Main
Kitchen with eating space
- Level: Main
Living room
- Level: Main
Utility room
- Level: Main
Heating
- Electric
Cooling
- None
Appliances
- Included: Dishwasher(s), Disposal, Dryer(s), Microwave(s), Refrigerator(s), Stove(s)/Range(s), Washer(s), Garbage Disposal, Water Heater: Electric, Water Heater Location: Closet
Features
- Ceiling Fan(s), Dining Room
- Flooring: Vinyl Plank
- Windows: Double Pane/Storm Window
- Basement: None
- Has fireplace: No
Interior area
- Total structure area: 952
- Total interior livable area: 952 sqft
Property
Parking
- Parking features: Off Street, RV Parking
Features
- Levels: One
- Stories: 1
- Entry location: Main
- Patio & porch: Ceiling Fan(s), Double Pane/Storm Window, Dining Room, Water Heater
- Has view: Yes
- View description: Territorial
Lot
- Size: 5,662 sqft
- Features: Curbs, Paved, Sidewalk, Cabana/Gazebo, Cable TV, Deck, Fenced-Partially, High Speed Internet, Outbuildings, RV Parking
- Topography: Sloped
- Residential vegetation: Garden Space, Wooded
Details
- Parcel number: 00500400500600
- Zoning: Everett R-2
- Zoning description: Jurisdiction: City
- Special conditions: Standard
Construction
Type & style
- Home type: SingleFamily
- Property subtype: Single Family Residence
Materials
- Cement Planked, Wood Siding, Cement Plank
- Foundation: Poured Concrete
- Roof: Composition
Condition
- Year built: 1978
- Major remodel year: 2023
Utilities & green energy
- Electric: Company: Snoh PUD
- Sewer: Sewer Connected, Company: Everett Public Works
- Water: Public, Company: Everett Public Works
- Utilities for property: Ziply
Community & neighborhood
Location
- Region: Everett
- Subdivision: Lowell
Other
Other facts
- Listing terms: Assumable,Cash Out,Conventional,FHA,VA Loan
- Cumulative days on market: 7 days
Price history
| Date | Event | Price |
|---|---|---|
| 5/23/2025 | Sold | $535,000$562/sqft |
Source: | ||
| 4/23/2025 | Pending sale | $535,000$562/sqft |
Source: | ||
| 4/16/2025 | Listed for sale | $535,000+15.1%$562/sqft |
Source: | ||
| 4/5/2023 | Sold | $465,000+3.3%$488/sqft |
Source: | ||
| 3/16/2023 | Pending sale | $450,000$473/sqft |
Source: | ||
Public tax history
| Year | Property taxes | Tax assessment |
|---|---|---|
| 2024 | $4,065 +3.4% | $465,100 +1.9% |
| 2023 | $3,930 +31.3% | $456,400 +25.7% |
| 2022 | $2,993 +40.4% | $363,200 +56.6% |
Find assessor info on the county website
Neighborhood: Lowell
Nearby schools
GreatSchools rating
- 7/10Lowell Elementary SchoolGrades: PK-5Distance: 0.4 mi
- 6/10Evergreen Middle SchoolGrades: 6-8Distance: 2.5 mi
- 7/10Everett High SchoolGrades: 9-12Distance: 2 mi
Schools provided by the listing agent
- Elementary: Lowell Elem
- Middle: Evergreen Mid
- High: Everett High
Source: NWMLS. This data may not be complete. We recommend contacting the local school district to confirm school assignments for this home.

Get pre-qualified for a loan
At Zillow Home Loans, we can pre-qualify you in as little as 5 minutes with no impact to your credit score.An equal housing lender. NMLS #10287.
Sell for more on Zillow
Get a free Zillow Showcase℠ listing and you could sell for .
$515,000
2% more+ $10,300
With Zillow Showcase(estimated)
$525,300


