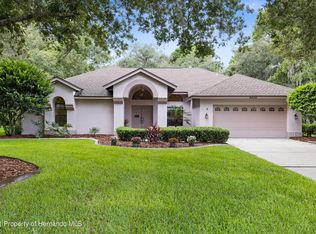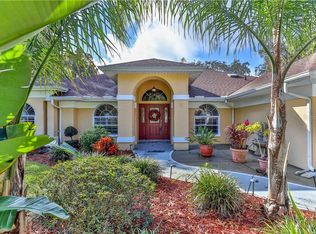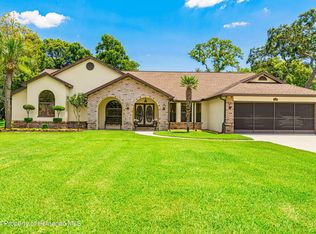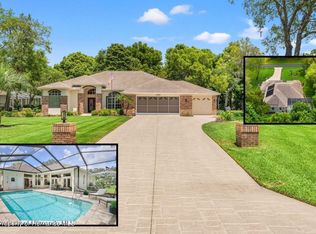VERY MOTIVATED! A meticulously landscaped yard, a side entry garage with a walkway to the front of the home and a pillared arch walkway leading you to a double door entry gives this home a gorgeous pop. The kitchen has gorgeous black granite counter tops, more planter shelves, ample counter and cabinet space, and a large walk in pantry. There is a bonus den which offers a beautiful bay window. The master bath is a site to see. Closet space lines the hallway to enter into the bathroom. Dual sinks with a vanity on either side of the bathroom gives everyone their own space, a garden tub surrounded by large bay windows in the center and a walk-in shower really make this bathroom stand out. As an added bonus there is a second floor that you can turn into a theatre room, man cave, or whatever your needs.
This property is off market, which means it's not currently listed for sale or rent on Zillow. This may be different from what's available on other websites or public sources.



