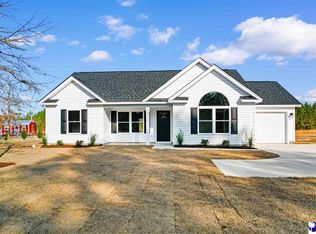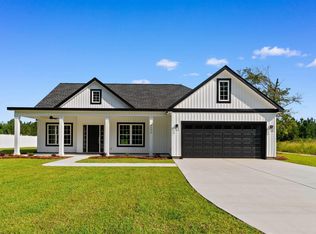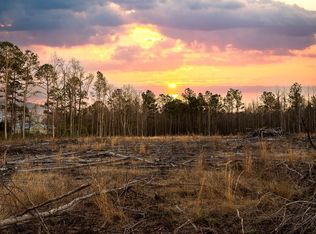Sold for $260,000 on 02/27/25
$260,000
4512 Old Tram Rd. Lot 1, Conway, SC 29527
3beds
1,250sqft
Single Family Residence
Built in 2024
0.5 Acres Lot
$252,700 Zestimate®
$208/sqft
$1,920 Estimated rent
Home value
$252,700
$235,000 - $270,000
$1,920/mo
Zestimate® history
Loading...
Owner options
Explore your selling options
What's special
Splendid New Construction 3 Bedroom 2 Bath home located on .50 acres of land with NO HOA or restrictions. This floor plan features a Relaxing low country front porch, Open, split floor plan. Spacious living room has Cathedral ceiling with fan, dining area with sliding glass door leading to patio. Kitchen has granite countertops, stainless-steel appliances - microwave, dishwasher, range, garbage disposal and pantry closet. Master suite has Cathedral ceiling with fan, walk-in closets, double sinks, and walk-in shower. A spacious 1-car garage that is finished and painted inside with an electric garage door opener and pull downstairs to attic storage. Waterproof, wood-look luxury vinyl plank flooring everywhere except the bedrooms, carpet in the bedrooms. Smooth ceilings, 30-year architectural roof shingles. Quiet, friendly small-town country living within a few miles from Downtown Conway and an easy commute to the beach. Square footage and Acreage are approximate and not guaranteed. Buyer is responsible for verification. All information should be verified and approved by the buyer.
Zillow last checked: 8 hours ago
Listing updated: February 28, 2025 at 02:43pm
Listed by:
Nicole Graham 843-241-2802,
Realty One Group Dockside Cnwy
Bought with:
Michelle Duncan, 102184
Duncan Group Properties
Source: CCAR,MLS#: 2420712 Originating MLS: Coastal Carolinas Association of Realtors
Originating MLS: Coastal Carolinas Association of Realtors
Facts & features
Interior
Bedrooms & bathrooms
- Bedrooms: 3
- Bathrooms: 2
- Full bathrooms: 2
Primary bedroom
- Features: Ceiling Fan(s), Main Level Master, Vaulted Ceiling(s), Walk-In Closet(s)
Primary bathroom
- Features: Dual Sinks, Separate Shower, Vaulted Ceiling(s)
Dining room
- Features: Living/Dining Room, Vaulted Ceiling(s)
Kitchen
- Features: Pantry, Stainless Steel Appliances
Living room
- Features: Ceiling Fan(s), Vaulted Ceiling(s)
Heating
- Central
Cooling
- Central Air
Appliances
- Included: Dishwasher, Disposal, Microwave, Range
- Laundry: Washer Hookup
Features
- Split Bedrooms, Stainless Steel Appliances
- Flooring: Carpet, Luxury Vinyl, Luxury VinylPlank
Interior area
- Total structure area: 1,608
- Total interior livable area: 1,250 sqft
Property
Parking
- Total spaces: 4
- Parking features: Attached, Garage, One Space
- Attached garage spaces: 1
Features
- Levels: One
- Stories: 1
- Patio & porch: Front Porch, Patio
- Exterior features: Patio
Lot
- Size: 0.50 Acres
- Features: Outside City Limits, Rectangular, Rectangular Lot
Details
- Additional parcels included: ,
- Parcel number: 37114010010
- Zoning: FA
- Special conditions: None
Construction
Type & style
- Home type: SingleFamily
- Architectural style: Traditional
- Property subtype: Single Family Residence
Materials
- Vinyl Siding
- Foundation: Slab
Condition
- Never Occupied
- New construction: Yes
- Year built: 2024
Utilities & green energy
- Water: Public
- Utilities for property: Electricity Available, Other, Sewer Available, Water Available
Community & neighborhood
Security
- Security features: Smoke Detector(s)
Location
- Region: Conway
- Subdivision: Not within a Subdivision
HOA & financial
HOA
- Has HOA: No
Other
Other facts
- Listing terms: Cash,Conventional,FHA,VA Loan
Price history
| Date | Event | Price |
|---|---|---|
| 2/27/2025 | Sold | $260,000-1.8%$208/sqft |
Source: | ||
| 2/12/2025 | Contingent | $264,900$212/sqft |
Source: | ||
| 2/10/2025 | Price change | $264,900-1.9%$212/sqft |
Source: | ||
| 12/4/2024 | Price change | $269,900-1.8%$216/sqft |
Source: | ||
| 9/5/2024 | Listed for sale | $274,900$220/sqft |
Source: | ||
Public tax history
Tax history is unavailable.
Neighborhood: 29527
Nearby schools
GreatSchools rating
- 7/10Pee Dee Elementary SchoolGrades: PK-5Distance: 1.8 mi
- 4/10Whittemore Park Middle SchoolGrades: 6-8Distance: 5.4 mi
- 5/10Conway High SchoolGrades: 9-12Distance: 5.3 mi
Schools provided by the listing agent
- Elementary: Pee Dee Elementary School
- Middle: Whittemore Park Middle School
- High: Conway High School
Source: CCAR. This data may not be complete. We recommend contacting the local school district to confirm school assignments for this home.

Get pre-qualified for a loan
At Zillow Home Loans, we can pre-qualify you in as little as 5 minutes with no impact to your credit score.An equal housing lender. NMLS #10287.
Sell for more on Zillow
Get a free Zillow Showcase℠ listing and you could sell for .
$252,700
2% more+ $5,054
With Zillow Showcase(estimated)
$257,754

