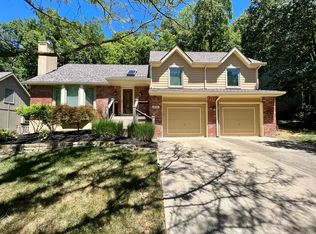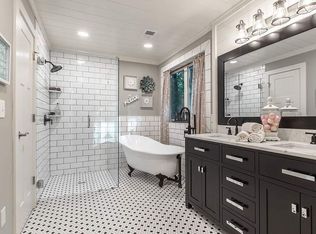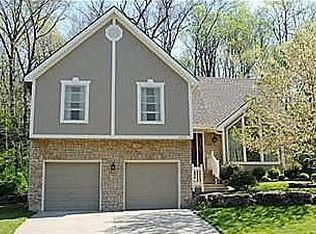MULTIPLE OFFER SITUATION. NEED ALL OFFERS IN TODAY. Well-cared for 2-story nestled into Indian Hills waiting for its new owner. 3 bed/3.5 baths with a non-conforming bdrm give the new owner plenty of space. Kitchen floors restained, trim painted, walls painted, GORGEOUS stone fireplace in Riverside. Finished basement, washer-dryer on main level. Seller is leaving W/D! Newer HVAC, sump pump and newer sink, dishwasher, cabinetry, dimmable lights. Beautiful kitchen island.
This property is off market, which means it's not currently listed for sale or rent on Zillow. This may be different from what's available on other websites or public sources.


