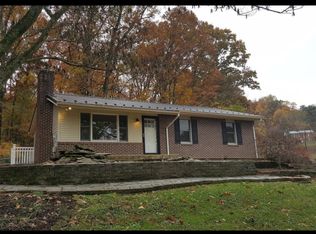Sold for $499,000 on 02/14/23
$499,000
4512 Mill Bottom Rd, Mount Airy, MD 21771
3beds
2,067sqft
Single Family Residence
Built in 1983
1.76 Acres Lot
$559,800 Zestimate®
$241/sqft
$2,932 Estimated rent
Home value
$559,800
$532,000 - $588,000
$2,932/mo
Zestimate® history
Loading...
Owner options
Explore your selling options
What's special
THIS BEAUTIFUL HOME IS SET ATOP A HILL ON 1.76 QUIET AND PEACEFUL-PARK-LIKE ACRES. UP THE LONG DRIVEWAY AWAY FROM THE ROAD-IT'S PERFECT FOR THE OUTDOOR ENTHUSIAST-BACKS TO WOODS AND MATURE TREES. **PRICED TO SELL**THIS HOME SHOWS GREAT AND IS SURE TO PLEASE! MOVE-IN-READY WITH NEW DESIGNER KITCHEN AND GRANITE TOPS AND NEVER BEEN USED ENERGY STAR APPLIANCES. NEW FLOORING-DOORS AND TRIM THROUGHOUT. FRESH CUSTOM PAINTS. BRAND NEW GUTTERS AND NEWER ROOF AND WINDOWS. FULLY FINISHED BASEMENT WITH WELLED EXIT. OVERSIZED 2 CAR SIDE LOAD GARAGE AND REAR DECK. NO HOA. SEPTIC AND WATER QUALITY PASSED INSPECTION. READY FOR A NEW OWNER-EASY TRANSACTION-EVERYTHING HAS BEEN SERVICED. CLOSE TO COMMUTER ROUTES AND ALL THE RESTAURANTS AND SHOPPING MOUNT AIRY HAS TO OFFER. EXCELLENT ALTERNATIVE TO MONTGOMERY COUNTY PRICES.
Zillow last checked: 8 hours ago
Listing updated: July 21, 2023 at 10:03am
Listed by:
Carrie Brandt 703-470-2446,
Fairfax Realty Premier
Bought with:
Sybil Buckwalter
Samson Properties
Source: Bright MLS,MLS#: MDFR2029806
Facts & features
Interior
Bedrooms & bathrooms
- Bedrooms: 3
- Bathrooms: 3
- Full bathrooms: 2
- 1/2 bathrooms: 1
- Main level bathrooms: 2
- Main level bedrooms: 3
Basement
- Area: 1134
Heating
- Heat Pump, Forced Air, Electric
Cooling
- Central Air, Electric
Appliances
- Included: Dishwasher, Dryer, Energy Efficient Appliances, Microwave, Oven/Range - Electric, Refrigerator, Washer, Electric Water Heater
- Laundry: Has Laundry
Features
- Entry Level Bedroom, Family Room Off Kitchen, Floor Plan - Traditional, Kitchen Island, Primary Bath(s), Recessed Lighting, Upgraded Countertops, Dry Wall
- Flooring: Carpet, Ceramic Tile, Luxury Vinyl
- Basement: Walk-Out Access,Finished
- Number of fireplaces: 1
- Fireplace features: Mantel(s), Wood Burning
Interior area
- Total structure area: 2,268
- Total interior livable area: 2,067 sqft
- Finished area above ground: 1,134
- Finished area below ground: 933
Property
Parking
- Total spaces: 4
- Parking features: Garage Faces Side, Driveway, Attached
- Attached garage spaces: 2
- Uncovered spaces: 2
Accessibility
- Accessibility features: None
Features
- Levels: Two
- Stories: 2
- Patio & porch: Deck, Porch
- Pool features: None
- Has view: Yes
- View description: Trees/Woods
Lot
- Size: 1.76 Acres
- Features: Backs to Trees, Landscaped
Details
- Additional structures: Above Grade, Below Grade, Outbuilding
- Parcel number: 1118385562
- Zoning: R
- Special conditions: Standard
Construction
Type & style
- Home type: SingleFamily
- Architectural style: Ranch/Rambler
- Property subtype: Single Family Residence
Materials
- Brick
- Foundation: Concrete Perimeter
Condition
- Excellent
- New construction: No
- Year built: 1983
- Major remodel year: 2022
Utilities & green energy
- Sewer: Septic Exists
- Water: Well
Community & neighborhood
Location
- Region: Mount Airy
- Subdivision: Rolling Hills
Other
Other facts
- Listing agreement: Exclusive Right To Sell
- Ownership: Fee Simple
Price history
| Date | Event | Price |
|---|---|---|
| 2/14/2023 | Sold | $499,000-0.2%$241/sqft |
Source: | ||
| 1/10/2023 | Contingent | $499,900$242/sqft |
Source: | ||
| 1/4/2023 | Listed for sale | $499,900-2%$242/sqft |
Source: | ||
| 1/4/2023 | Listing removed | $510,000$247/sqft |
Source: | ||
| 12/6/2022 | Listed for sale | $510,000-1%$247/sqft |
Source: | ||
Public tax history
| Year | Property taxes | Tax assessment |
|---|---|---|
| 2025 | $4,971 +15.5% | $394,700 +12% |
| 2024 | $4,305 +8.9% | $352,300 +4.5% |
| 2023 | $3,953 +4.7% | $337,267 -4.3% |
Find assessor info on the county website
Neighborhood: 21771
Nearby schools
GreatSchools rating
- 10/10Twin Ridge Elementary SchoolGrades: PK-5Distance: 1 mi
- 8/10Windsor Knolls Middle SchoolGrades: 6-8Distance: 5.8 mi
- 7/10Linganore High SchoolGrades: 9-12Distance: 6.3 mi
Schools provided by the listing agent
- District: Frederick County Public Schools
Source: Bright MLS. This data may not be complete. We recommend contacting the local school district to confirm school assignments for this home.

Get pre-qualified for a loan
At Zillow Home Loans, we can pre-qualify you in as little as 5 minutes with no impact to your credit score.An equal housing lender. NMLS #10287.
Sell for more on Zillow
Get a free Zillow Showcase℠ listing and you could sell for .
$559,800
2% more+ $11,196
With Zillow Showcase(estimated)
$570,996