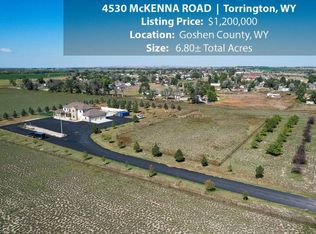This 1568 square foot single family home has 3 bedrooms and 1.0 bathrooms. This home is located at 4512 McKenna Rd #C, Torrington, WY 82240.
This property is off market, which means it's not currently listed for sale or rent on Zillow. This may be different from what's available on other websites or public sources.

