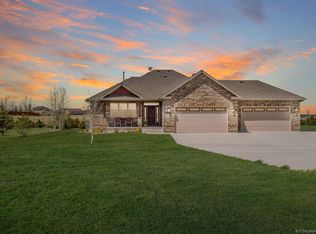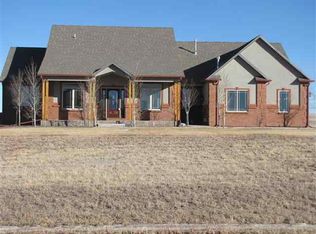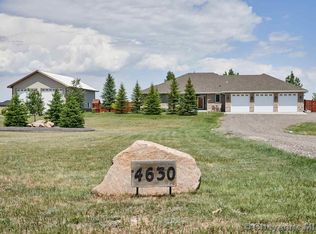Sold
Price Unknown
4512 Martingale Loop, Cheyenne, WY 82009
5beds
5,420sqft
Rural Residential, Residential
Built in 2010
4.6 Acres Lot
$948,700 Zestimate®
$--/sqft
$4,532 Estimated rent
Home value
$948,700
$892,000 - $1.01M
$4,532/mo
Zestimate® history
Loading...
Owner options
Explore your selling options
What's special
This stunning rural property offers the ideal combination of style and convenience, located just minutes from town with gorgeous sunset/mountain views to the west from the back deck. High-quality finishes throughout include granite countertops, hardwood floors, and slate tile.The gourmet kitchen is a chef's dream, featuring double ovens, a gas cooktop, stainless steel appliances, and a spacious center island. The primary suite is a private retreat with a spa-like bath and a walk-through closet that conveniently connects to the laundry room. The finished walk-out basement expands the living space, featuring a large entertainment room, wet bar, two generous bedrooms, a full bath, and a versatile flex room—perfect as an office, gym, playroom, or library. There's also an abundance of storage space. The property includes a large outbuilding, ideal for storing two additional vehicles or creating the ultimate workshop. This home is truly a standout, offering the perfect rural retreat just minutes from town—a must-see!
Zillow last checked: 8 hours ago
Listing updated: April 15, 2025 at 01:58pm
Listed by:
Robin Foreman 307-630-0170,
#1 Properties
Bought with:
Kim R Gerig
#1 Properties
Source: Cheyenne BOR,MLS#: 96263
Facts & features
Interior
Bedrooms & bathrooms
- Bedrooms: 5
- Bathrooms: 4
- Full bathrooms: 3
- 1/2 bathrooms: 1
- Main level bathrooms: 3
Primary bedroom
- Level: Main
- Area: 255
- Dimensions: 15 x 17
Bedroom 2
- Level: Main
- Area: 210
- Dimensions: 14 x 15
Bedroom 3
- Level: Main
- Area: 210
- Dimensions: 14 x 15
Bedroom 4
- Level: Basement
- Area: 196
- Dimensions: 14 x 14
Bedroom 5
- Level: Basement
- Area: 210
- Dimensions: 14 x 15
Bathroom 1
- Features: Full
- Level: Main
Bathroom 2
- Features: Full
- Level: Main
Bathroom 3
- Features: 1/2
- Level: Main
Bathroom 4
- Features: Full
- Level: Basement
Dining room
- Level: Main
- Area: 180
- Dimensions: 12 x 15
Family room
- Level: Basement
- Area: 860
- Dimensions: 20 x 43
Kitchen
- Level: Main
- Area: 288
- Dimensions: 16 x 18
Living room
- Level: Main
- Area: 336
- Dimensions: 16 x 21
Basement
- Area: 2710
Heating
- Forced Air, Natural Gas
Cooling
- Central Air
Appliances
- Included: Dishwasher, Disposal, Range, Refrigerator, Water Softener, Tankless Water Heater
- Laundry: Main Level
Features
- Den/Study/Office, Eat-in Kitchen, Great Room, Pantry, Separate Dining, Vaulted Ceiling(s), Walk-In Closet(s), Wet Bar, Main Floor Primary, Stained Natural Trim, Granite Counters
- Flooring: Hardwood, Tile
- Windows: Thermal Windows
- Basement: Walk-Out Access,Partially Finished
- Number of fireplaces: 2
- Fireplace features: Two, Gas
Interior area
- Total structure area: 5,420
- Total interior livable area: 5,420 sqft
- Finished area above ground: 2,710
Property
Parking
- Total spaces: 5
- Parking features: 3 Car Attached, 2 Car Detached, Garage Door Opener, RV Access/Parking
- Attached garage spaces: 5
Accessibility
- Accessibility features: None
Features
- Patio & porch: Deck, Patio, Covered Patio, Covered Deck, Covered Porch
- Exterior features: Sprinkler System
- Has spa: Yes
- Spa features: Bath
Lot
- Size: 4.60 Acres
- Features: Corner Lot
Details
- Additional structures: Outbuilding
- Parcel number: 14670320200100
- Special conditions: None of the Above
Construction
Type & style
- Home type: SingleFamily
- Architectural style: Ranch
- Property subtype: Rural Residential, Residential
Materials
- Stucco, Stone
- Foundation: Basement
- Roof: Composition/Asphalt
Condition
- New construction: No
- Year built: 2010
Utilities & green energy
- Electric: Black Hills Energy
- Gas: Black Hills Energy
- Sewer: Septic Tank
- Water: Well
Green energy
- Water conservation: Drip SprinklerSym.onTimer
Community & neighborhood
Location
- Region: Cheyenne
- Subdivision: La Meadow Vista
HOA & financial
HOA
- Has HOA: Yes
- HOA fee: $125 one time
- Services included: None
Other
Other facts
- Listing agreement: N
- Listing terms: Cash,Conventional,FHA,VA Loan
Price history
| Date | Event | Price |
|---|---|---|
| 4/15/2025 | Sold | -- |
Source: | ||
| 3/12/2025 | Pending sale | $938,500$173/sqft |
Source: | ||
| 3/4/2025 | Listed for sale | $938,500+0.9%$173/sqft |
Source: | ||
| 12/29/2024 | Listing removed | $930,000$172/sqft |
Source: | ||
| 12/28/2024 | Listed for sale | $930,000$172/sqft |
Source: | ||
Public tax history
| Year | Property taxes | Tax assessment |
|---|---|---|
| 2024 | $5,273 +2.2% | $78,458 0% |
| 2023 | $5,158 +12.5% | $78,490 +15% |
| 2022 | $4,585 +12% | $68,248 +12.3% |
Find assessor info on the county website
Neighborhood: 82009
Nearby schools
GreatSchools rating
- 5/10Prairie Wind ElementaryGrades: K-6Distance: 2.6 mi
- 6/10McCormick Junior High SchoolGrades: 7-8Distance: 3.7 mi
- 7/10Central High SchoolGrades: 9-12Distance: 3.9 mi


