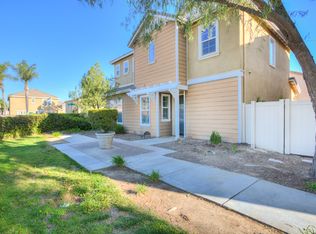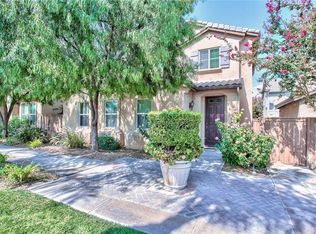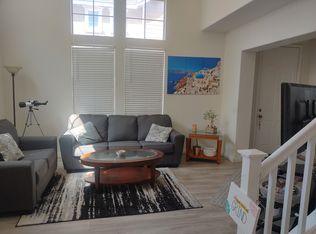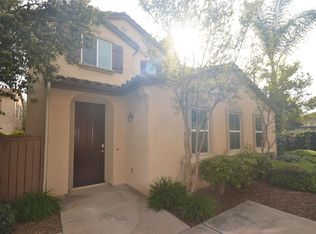Nice beautiful former model home with 3 large bedrooms, 2 1/2 bath, 2-car attached garage with direct access to the kitchen, high-ceiling family room, washer/dryer hookups ready at ground floor, and LOTS OF UPGRADES! Master bedroom is a suite comes with large walk-in closet with custom built-in cabinets, upgraded pattern carpet, and upgraded master bath with Jacuzzi tub, glass door stand shower, double sink vanity, granite countertop with backsplashes, antique brass faucet, and dark walnut cabinet. Nice upgraded kitchen with granite countertop throughout, elegant backsplashes, dark walnut kitchen cabinets, built-in upper microwave and a lower wall oven combination, dishwasher, and travertine tile floor. Large family room comes with high ceiling and upgraded pattern carpet. Living room comes with custom build-in cabinet. A side yard good for BBQ. All bedrooms upstairs. Upstairs has higher ceiling that comes with this model home than other units in the community. Too many upgrades and details! Ready to move in! This home is in a quiet gated community, very convenient access to the 60 fwy, groceries, schools, and shopping. The association comes with access to community pool, spa and clubhouse.Brokered And Advertised By: IRN RealtyListing Agent: Johnson Pan
This property is off market, which means it's not currently listed for sale or rent on Zillow. This may be different from what's available on other websites or public sources.



