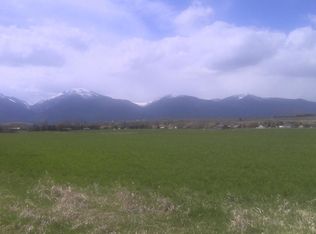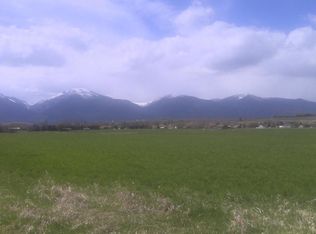Closed
Price Unknown
4512 Illinois Bench Rd, Stevensville, MT 59870
3beds
3,192sqft
Single Family Residence
Built in 2021
10 Acres Lot
$1,390,600 Zestimate®
$--/sqft
$4,113 Estimated rent
Home value
$1,390,600
Estimated sales range
Not available
$4,113/mo
Zestimate® history
Loading...
Owner options
Explore your selling options
What's special
Welcome to your Montana DREAM Farmhouse! Resting on a spacious & level 10 acre parcel, this 2021 build offers quintessential homestead living. Modern, yet traditional in design, quality construction with luxury finishes. A kitchen and pantry straight from Country Living magazine! Custom built-in cabinets with beautiful vanities. Upstairs primary suite with double walk-in closets and a stunning soaking tub with antique finishes and breathtaking mountain views. 4 total rooms upstairs including the primary suite, 2 bedrooms attached with a jack and jill bathroom, and a bonus room currently serving as a play room. Charming and functional wood burning stove + furnace gas forced air. Even A/C for warm summer days. Detached garage with room for expansion with an unfinished loft. Enjoy panoramic mountain views from the wrap around porch and the best sunsets you'll ever see. BRID irrigation. No covenants. Contact Courtney Ferguson at 406.830.5474 or your real estate professional.
Zillow last checked: 8 hours ago
Listing updated: April 07, 2025 at 09:08am
Listed by:
Courtney C Ferguson 406-830-5474,
Real Broker, LLC
Bought with:
Chelsea Dallmann, RRE-RBS-LIC-118781
Real Broker, LLC
Source: MRMLS,MLS#: 30040851
Facts & features
Interior
Bedrooms & bathrooms
- Bedrooms: 3
- Bathrooms: 3
- Full bathrooms: 2
- 1/2 bathrooms: 1
Heating
- Forced Air, Gas
Cooling
- Central Air
Appliances
- Included: Dishwasher, Microwave, Range, Refrigerator
- Laundry: Washer Hookup
Features
- Fireplace, Open Floorplan, Vaulted Ceiling(s), Walk-In Closet(s)
- Basement: None
- Number of fireplaces: 1
Interior area
- Total interior livable area: 3,192 sqft
- Finished area below ground: 0
Property
Parking
- Total spaces: 2
- Parking features: Garage
- Garage spaces: 2
Features
- Levels: Two
- Patio & porch: Covered, Porch, Wrap Around
- Exterior features: Propane Tank - Leased
- Fencing: None
- Has view: Yes
- View description: Mountain(s), Valley
Lot
- Size: 10 Acres
- Features: Pasture, Views, Level
- Topography: Level
Details
- Additional structures: Poultry Coop
- Parcel number: 13176505301190000
- Special conditions: Standard
- Horses can be raised: Yes
Construction
Type & style
- Home type: SingleFamily
- Architectural style: Other
- Property subtype: Single Family Residence
Materials
- Foundation: Block
- Roof: Metal
Condition
- New construction: No
- Year built: 2021
Utilities & green energy
- Sewer: Private Sewer, Septic Tank
- Water: Well
- Utilities for property: Electricity Connected, Propane
Community & neighborhood
Location
- Region: Stevensville
Other
Other facts
- Listing agreement: Exclusive Right To Sell
- Has irrigation water rights: Yes
- Listing terms: Cash,Conventional
- Road surface type: Gravel
Price history
| Date | Event | Price |
|---|---|---|
| 4/4/2025 | Sold | -- |
Source: | ||
| 2/14/2025 | Listed for sale | $1,465,000-1.7%$459/sqft |
Source: | ||
| 11/26/2024 | Listing removed | $1,490,000$467/sqft |
Source: | ||
| 10/9/2024 | Price change | $1,490,000-6.3%$467/sqft |
Source: | ||
| 9/6/2024 | Listed for sale | $1,590,000$498/sqft |
Source: | ||
Public tax history
| Year | Property taxes | Tax assessment |
|---|---|---|
| 2024 | $4,802 +8.9% | $832,450 +7.1% |
| 2023 | $4,409 +151.2% | $777,110 +220.9% |
| 2022 | $1,755 +4106.4% | $242,151 +6137.8% |
Find assessor info on the county website
Neighborhood: 59870
Nearby schools
GreatSchools rating
- 8/10Lone Rock SchoolGrades: PK-5Distance: 1.8 mi
- 6/10Lone Rock 7-8Grades: 6-8Distance: 1.8 mi
- 7/10Stevensville High SchoolGrades: 9-12Distance: 5 mi

