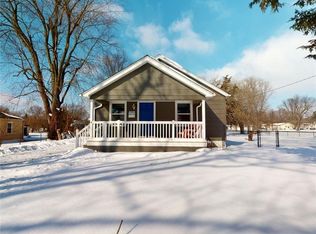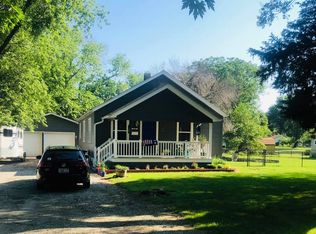Sold for $83,575
$83,575
4512 E Rosewood Rd, Decatur, IL 62521
2beds
1,212sqft
Single Family Residence
Built in 1946
0.91 Acres Lot
$102,300 Zestimate®
$69/sqft
$1,005 Estimated rent
Home value
$102,300
$92,000 - $113,000
$1,005/mo
Zestimate® history
Loading...
Owner options
Explore your selling options
What's special
East side charmer on nearly an acre lot with a 24x30 detached garage with new over head door in 2021. Great flat lot with room for gardening and playtime. This tidy home is move in ready. Roof 2016. Vinyl siding 2015. The laundry room has a nice walk in shower and the updated main bath has a tiled shower. Large open front room. Kitchen with breakfast nook and a back family or dining room. Located near shopping and dining options.
Zillow last checked: 9 hours ago
Listing updated: July 05, 2023 at 09:24am
Listed by:
Kevin Fritzsche 217-875-0555,
Brinkoetter REALTORS®
Bought with:
Kristina Frost, 475200529
Glenda Williamson Realty
Source: CIBR,MLS#: 6226708 Originating MLS: Central Illinois Board Of REALTORS
Originating MLS: Central Illinois Board Of REALTORS
Facts & features
Interior
Bedrooms & bathrooms
- Bedrooms: 2
- Bathrooms: 1
- Full bathrooms: 1
Bedroom
- Description: Flooring: Laminate
- Level: Main
- Dimensions: 9.4 x 11.8
Bedroom
- Description: Flooring: Laminate
- Level: Main
- Dimensions: 10.5 x 11.8
Dining room
- Description: Flooring: Vinyl
- Level: Main
- Dimensions: 12.7 x 13.6
Family room
- Description: Flooring: Laminate
- Level: Main
- Dimensions: 12.7 x 13.1
Other
- Features: Tub Shower
- Level: Main
Kitchen
- Description: Flooring: Vinyl
- Level: Main
- Dimensions: 18.3 x 11.1
Laundry
- Level: Main
- Dimensions: 7.6 x 15.1
Living room
- Description: Flooring: Laminate
- Level: Main
- Dimensions: 19.3 x 16.6
Heating
- Forced Air, Gas
Cooling
- Central Air
Appliances
- Included: Dishwasher, Gas Water Heater, Refrigerator, Washer
- Laundry: Main Level
Features
- Breakfast Area, Main Level Primary, Pantry
- Windows: Replacement Windows
- Basement: Crawl Space
- Has fireplace: No
Interior area
- Total structure area: 1,212
- Total interior livable area: 1,212 sqft
- Finished area above ground: 1,212
Property
Parking
- Total spaces: 2.5
- Parking features: Detached, Garage
- Garage spaces: 2.5
Accessibility
- Accessibility features: Wheelchair Access
Features
- Levels: One
- Stories: 1
- Patio & porch: Patio
- Exterior features: Handicap Accessible
Lot
- Size: 0.91 Acres
Details
- Parcel number: 091320401008
- Zoning: RES
- Special conditions: None
Construction
Type & style
- Home type: SingleFamily
- Architectural style: Other
- Property subtype: Single Family Residence
Materials
- Vinyl Siding
- Foundation: Crawlspace
- Roof: Shingle
Condition
- Year built: 1946
Utilities & green energy
- Sewer: Public Sewer
- Water: Public
Community & neighborhood
Location
- Region: Decatur
- Subdivision: Sena M Wede Sub
Other
Other facts
- Road surface type: Gravel
Price history
| Date | Event | Price |
|---|---|---|
| 7/3/2023 | Sold | $83,575-1.6%$69/sqft |
Source: | ||
| 4/27/2023 | Pending sale | $84,900$70/sqft |
Source: | ||
| 4/14/2023 | Contingent | $84,900$70/sqft |
Source: | ||
| 4/11/2023 | Listed for sale | $84,900+149.7%$70/sqft |
Source: | ||
| 9/15/2016 | Sold | $34,000-43.2%$28/sqft |
Source: Public Record Report a problem | ||
Public tax history
| Year | Property taxes | Tax assessment |
|---|---|---|
| 2024 | $2,347 -16.5% | $29,349 +7.6% |
| 2023 | $2,809 +4.1% | $27,271 +6.4% |
| 2022 | $2,698 +4.9% | $25,642 +5.5% |
Find assessor info on the county website
Neighborhood: 62521
Nearby schools
GreatSchools rating
- 1/10Michael E Baum Elementary SchoolGrades: K-6Distance: 0.6 mi
- 1/10Stephen Decatur Middle SchoolGrades: 7-8Distance: 5.1 mi
- 2/10Eisenhower High SchoolGrades: 9-12Distance: 2.6 mi
Schools provided by the listing agent
- District: Decatur Dist 61
Source: CIBR. This data may not be complete. We recommend contacting the local school district to confirm school assignments for this home.
Get pre-qualified for a loan
At Zillow Home Loans, we can pre-qualify you in as little as 5 minutes with no impact to your credit score.An equal housing lender. NMLS #10287.

