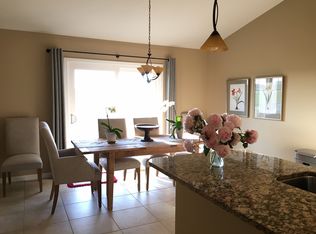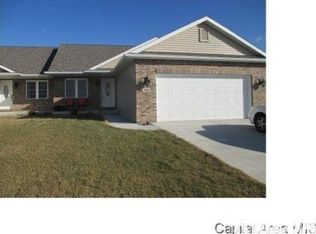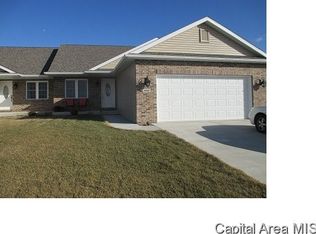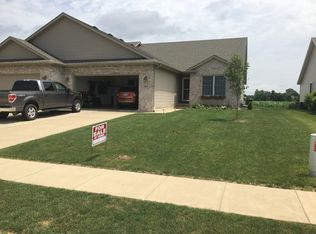New Const. 3 bedroom, 2 bath home with Custom Gary Bryan cabinets, granite tops, pantry & tile. Vaulted Ceiling, Gas Fireplace, Master suite has its own bath and large walk-in closet. Tiled laundry/mudroom area enters off of 2.5 car garage. Patio door leads to nice deck. Appliance & Landscaping Allowance. 1 Yr. Contractor Warranty. Convenient Location behind Panther Creek Subdivision and Golf Course. Close to Shopping! Springfield Address & Chatham Schools. Agent Owned!
This property is off market, which means it's not currently listed for sale or rent on Zillow. This may be different from what's available on other websites or public sources.





