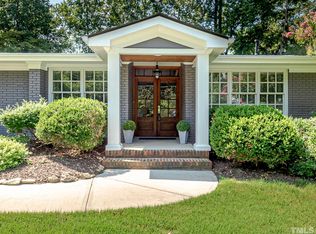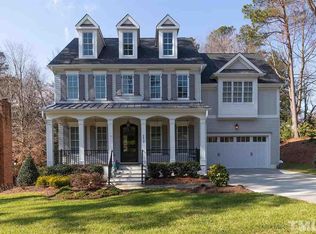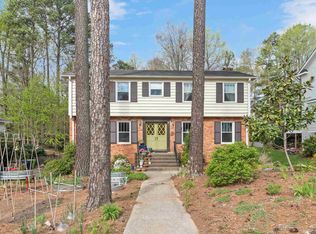Don Draper of Mad Men would approve this classic 1966 Mid-century Modern split-foyer in North Hills designed by NY architect Paul Canin. Main floor w/open living & dining room with cathedral ceiling, redwood paneling, fireplace, hardwood floors & large windows. Great room with garden views & Mexican tile floor. Renovated kitchen with Sub-Zero frig & Wolf stove. Lower level has large open family room that exits to expansive deck, 4th bedroom, half bath & laundry & utility rooms. Award winning landscaping.
This property is off market, which means it's not currently listed for sale or rent on Zillow. This may be different from what's available on other websites or public sources.


