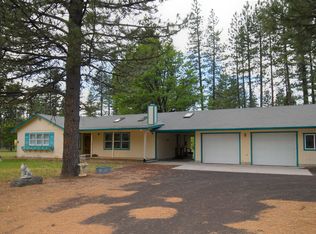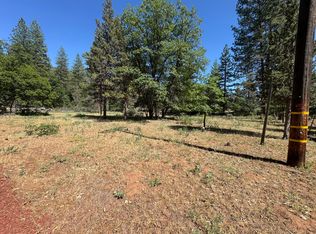Sold for $290,000
$290,000
45119 Old Brown Ranch Rd, McArthur, CA 96056
2beds
2,024sqft
Single Family Residence
Built in 1977
10.13 Acres Lot
$286,000 Zestimate®
$143/sqft
$2,181 Estimated rent
Home value
$286,000
$257,000 - $317,000
$2,181/mo
Zestimate® history
Loading...
Owner options
Explore your selling options
What's special
Take advantage of this exceptional opportunity! You will truly appreciate the form and function of this property. Incredibly spacious split bedroom floor plan with living room and kitchen centrally located for convenience. The kitchen has a Jenn-Aire cook top in the island, ideal for gourmet cooking, built-in oven, and a wall of cabinets for abundant storage space in addition to the large pantry.
Two spacious bedrooms, two bathrooms, both a living room and sunroom provide ample space for comfort. The primary master suite has its own woodstove, two closets, skylights, and a spacious bathroom with jacuzzi tub and separate shower. Central heat and air conditioning provide year-round comfort. And, the furnace is less than 2 years old! Additionally, there is a woodstove in the living room and a kiva-style fireplace in the sunroom, for cozy winter charm.
The three-car attached garage offers so much room and storage, and the many outbuildings, including a spacious RV garage that can accommodate large vehicles, a screened gazebo, two-car detached metal carport, pump house, and a workshop. This beautiful property could be your perfect home, ideal for those who appreciate both charm and functionality. Priced to allow a buyer to perform their own updates like flooring and paint!
Zillow last checked: 8 hours ago
Listing updated: November 24, 2025 at 11:00pm
Listed by:
Allison Cassity,
Coldwell Banker Intermountain Realty
Bought with:
Allison Cassity, DRE #01340276
Coldwell Banker Intermountain Realty
Source: SMLS,MLS#: 25-3211
Facts & features
Interior
Bedrooms & bathrooms
- Bedrooms: 2
- Bathrooms: 2
- Full bathrooms: 2
Heating
- Forced Air, Wood Stove
Cooling
- Has cooling: Yes
Features
- Pantry, Breakfast Bar
- Flooring: Tile, Vinyl
- Windows: Skylight(s), Double Pane Windows
- Has basement: No
- Has fireplace: Yes
- Fireplace features: Living Room
Interior area
- Total structure area: 2,024
- Total interior livable area: 2,024 sqft
Property
Parking
- Parking features: Off Street, RV Garage
- Details: Garage Opener
Features
- Levels: One
- Has view: Yes
Lot
- Size: 10.13 Acres
- Dimensions: 658' x 671'
- Features: Level, Private
Details
- Parcel number: 016530009
- Horses can be raised: Yes
Construction
Type & style
- Home type: SingleFamily
- Architectural style: Ranch
- Property subtype: Single Family Residence
Materials
- T1-11
- Roof: Composition
Condition
- Year built: 1977
Utilities & green energy
- Electric: Public
- Water: Well
Community & neighborhood
Security
- Security features: Smoke Detector(s)
Location
- Region: Mcarthur
HOA & financial
HOA
- Has HOA: No
Other
Other facts
- Listing terms: Conventional,Cash
- Ownership: Seller
- Road surface type: Dirt
Price history
| Date | Event | Price |
|---|---|---|
| 8/26/2025 | Sold | $290,000-3.3%$143/sqft |
Source: | ||
| 7/15/2025 | Pending sale | $299,900$148/sqft |
Source: | ||
| 7/13/2025 | Listed for sale | $299,900$148/sqft |
Source: | ||
Public tax history
Tax history is unavailable.
Neighborhood: 96056
Nearby schools
GreatSchools rating
- 5/10Fall River Elementary SchoolGrades: K-6Distance: 12.6 mi
- 5/10Fall River Junior-Senior High SchoolGrades: 7-12Distance: 9.4 mi
Get pre-qualified for a loan
At Zillow Home Loans, we can pre-qualify you in as little as 5 minutes with no impact to your credit score.An equal housing lender. NMLS #10287.

