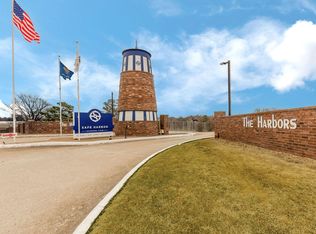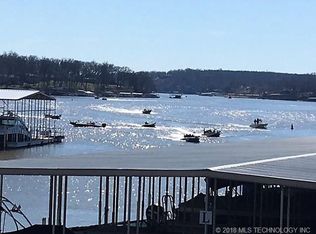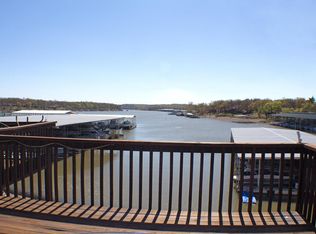Sold for $425,000 on 06/04/25
$425,000
451107 E 320th Rd #122, Cleora, OK 74331
3beds
1,954sqft
Condominium
Built in 1984
-- sqft lot
$426,700 Zestimate®
$218/sqft
$1,926 Estimated rent
Home value
$426,700
$388,000 - $474,000
$1,926/mo
Zestimate® history
Loading...
Owner options
Explore your selling options
What's special
Entered for statistical purposes only. Completely remodeled! Hardwood floors, granite kitchen countertops & custom sliding plantation shutter doors to the upper deck. Open floor plan with wood burning fireplace, stone facade on the breakfast bar and wet bar with wine fridge. Primary bedroom with sliding doors to the lower deck, luxury bath including oversized whirlpool tub, granite countertops, double vanity and newly tiled shower. Remodeled hall bath with newly tiled shower. Half bath upstairs near the kitchen. New HVAC 2024. Fully furnished. Gorgeous views of Duck Creek from the deck. Perfect place to watch the 4th of July firework display!
Zillow last checked: 8 hours ago
Listing updated: June 06, 2025 at 10:03pm
Listed by:
Kari Halferty 918-914-0235,
Keller Williams Realty
Bought with:
Kari Halferty, 141879
Keller Williams Realty
Source: MLS Technology, Inc.,MLS#: 2524434 Originating MLS: MLS Technology
Originating MLS: MLS Technology
Facts & features
Interior
Bedrooms & bathrooms
- Bedrooms: 3
- Bathrooms: 3
- Full bathrooms: 2
- 1/2 bathrooms: 1
Primary bedroom
- Description: Master Bedroom,Private Bath,Separate Closets
- Level: Basement
Bedroom
- Description: Bedroom,
- Level: Basement
Bedroom
- Description: Bedroom,
- Level: Basement
Primary bathroom
- Description: Master Bath,Double Sink,Full Bath,Separate Shower,Vent,Whirlpool
- Level: Basement
Bathroom
- Description: Hall Bath,Full Bath,Shower Only
- Level: First
Dining room
- Description: Dining Room,Combo w/ Living
- Level: First
Kitchen
- Description: Kitchen,Mini-Kitchen,Pantry
- Level: First
Living room
- Description: Living Room,Combo,Fireplace
- Level: First
Utility room
- Description: Utility Room,Inside,Separate
- Level: First
Heating
- Central, Electric
Cooling
- Central Air
Appliances
- Included: Cooktop, Dryer, Dishwasher, Electric Water Heater, Disposal, Microwave, Oven, Range, Refrigerator, Wine Refrigerator, Washer, Plumbed For Ice Maker
- Laundry: Washer Hookup, Electric Dryer Hookup
Features
- Wet Bar, Granite Counters, High Speed Internet, Cable TV, Vaulted Ceiling(s), Wired for Data, Ceiling Fan(s), Electric Oven Connection, Electric Range Connection, Programmable Thermostat
- Flooring: Tile, Wood
- Doors: Insulated Doors
- Windows: Skylight(s), Vinyl, Insulated Windows
- Basement: None
- Number of fireplaces: 1
- Fireplace features: Wood Burning
Interior area
- Total structure area: 1,954
- Total interior livable area: 1,954 sqft
Property
Parking
- Total spaces: 1
- Parking features: Carport, Covered
- Garage spaces: 1
- Has carport: Yes
Features
- Levels: Two
- Stories: 2
- Patio & porch: Covered, Deck, Patio
- Exterior features: Sprinkler/Irrigation, Landscaping, Lighting, Rain Gutters
- Pool features: None
- Fencing: None
- Waterfront features: Boat Ramp/Lift Access, Lake, River Access, Water Access
- Body of water: Grand Lake
Lot
- Features: Zero Lot Line
Details
- Additional structures: None
- Parcel number: 210016446
Construction
Type & style
- Home type: Condo
- Architectural style: Contemporary
- Property subtype: Condominium
Materials
- HardiPlank Type, Stone, Wood Frame
- Foundation: Slab
- Roof: Asphalt,Fiberglass
Condition
- Year built: 1984
Utilities & green energy
- Sewer: Public Sewer
- Water: Public
- Utilities for property: Electricity Available, Natural Gas Available, Water Available
Green energy
- Energy efficient items: Doors, Windows
Community & neighborhood
Security
- Security features: No Safety Shelter
Community
- Community features: Gutter(s), Marina, Sidewalks
Location
- Region: Cleora
- Subdivision: The Harbors Condos
HOA & financial
HOA
- Has HOA: Yes
- HOA fee: $1,200 quarterly
- Amenities included: Clubhouse, Fitness Center, Park, Pool, Parking, Pets Allowed, Guard, Tennis Court(s)
- Services included: Sewer, Trash, Water
Other
Other facts
- Listing terms: Conventional
Price history
| Date | Event | Price |
|---|---|---|
| 6/7/2025 | Listed for sale | $425,000$218/sqft |
Source: | ||
| 6/4/2025 | Sold | $425,000+42.1%$218/sqft |
Source: | ||
| 3/3/2023 | Sold | $299,000$153/sqft |
Source: | ||
| 3/3/2023 | Pending sale | $299,000+24.6%$153/sqft |
Source: | ||
| 5/8/2020 | Listing removed | $240,000$123/sqft |
Source: Coldwell Banker Select #1943882 Report a problem | ||
Public tax history
| Year | Property taxes | Tax assessment |
|---|---|---|
| 2024 | $2,433 +46.6% | $29,785 +48% |
| 2023 | $1,660 -0.9% | $20,125 |
| 2022 | $1,675 -0.7% | $20,125 |
Find assessor info on the county website
Neighborhood: Cleora
Nearby schools
GreatSchools rating
- 9/10Cleora Public SchoolGrades: PK-8Distance: 2.8 mi
Schools provided by the listing agent
- Elementary: Cleora
- High: Afton
- District: Cleora - Sch Dist (D2)
Source: MLS Technology, Inc.. This data may not be complete. We recommend contacting the local school district to confirm school assignments for this home.

Get pre-qualified for a loan
At Zillow Home Loans, we can pre-qualify you in as little as 5 minutes with no impact to your credit score.An equal housing lender. NMLS #10287.


