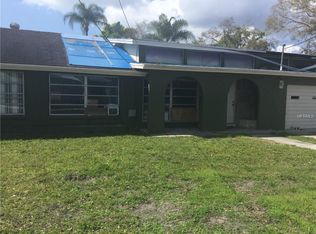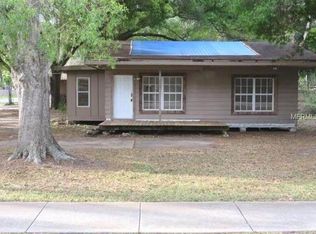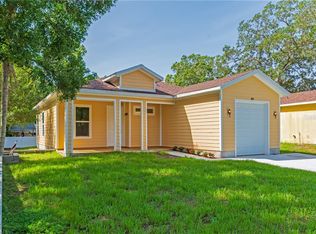Sold for $481,000
$481,000
4511 Wilkinson Rd, Sarasota, FL 34233
3beds
2,410sqft
Single Family Residence
Built in 1973
0.76 Acres Lot
$469,400 Zestimate®
$200/sqft
$3,857 Estimated rent
Home value
$469,400
$427,000 - $516,000
$3,857/mo
Zestimate® history
Loading...
Owner options
Explore your selling options
What's special
Charming 3/4 Bedroom Ranch with In-Ground Pool, In-Law Suite & Room for All Your Toys – No HOA! Tucked away on nearly a full acre in the highly desirable neighborhood of Shady Oaks, this spacious 3-bedroom, 3-bath ranch-style home is a rare find. With over 2,400 square feet of living space under air and a flexible floor plan that includes a full-size in-law suite with its own private entrance, this property offers room to spread out—inside and out. Step through the front door into a cozy tiled living room where a wood-burning fireplace, custom marble shelving, and a carved wood banister create an inviting space. A large bay window with a wooden seat fills the room with natural light and features custom Levolor blinds, perfect for relaxing with a good book. Recessed accent lighting adds a special touch to this already charming room. The open kitchen is a cook’s dream, with beautiful wood cabinetry, porcelain sink, built-in desk, lazy Susan, spice rack, tiled backsplash, and ample counter space. A breakfast bar opens to the formal dining room, making it easy to serve meals or entertain guests. From the kitchen, enjoy views of the screened-in pool and lanai area, ideal for Florida-style living. The main part of the home includes 3 bedrooms (one without a closet), 2 full baths, and an 8x8 laundry room equipped with a full-size washer/dryer, folding table, built-in cabinets, and a wet sink. There's also a 10x12 bonus room currently used as an office. The in-law suite offers a 14x14 living room, 7x10 kitchenette, 12x14 bedroom, and a private covered lanai with its own washer/dryer hookup. It’s a true second living space with all the essentials. Parking will never be a problem with a 4-car carport, oversized parking pad, and an extended driveway with space for RVs, boats, work vehicles, or anything else you need to store. There's even a large barn with a workshop for hobbies or extra storage. Enjoy outdoor living with a 13x25 in-ground pool (new pump installed) and a separate 11x13 patio—perfect for grilling and entertaining. The pool cage and lanai screens were redone in 2017. Other upgrades include a newer well pump, carport and more. This property is on a private road with a shared maintenance agreement—no HOA restrictions. Located minutes from I-75, shopping, dining, and more, this one checks all the boxes. Don’t miss your chance to own a piece of Shady Oaks. Call today to schedule a tour!
Zillow last checked: 8 hours ago
Listing updated: August 20, 2025 at 01:11pm
Listing Provided by:
Rhonda Gustitus 941-426-4394,
KW PEACE RIVER PARTNERS 941-875-9060
Bought with:
Candy Swick, 0330355
CANDY SWICK & COMPANY
Source: Stellar MLS,MLS#: C7510880 Originating MLS: Port Charlotte
Originating MLS: Port Charlotte

Facts & features
Interior
Bedrooms & bathrooms
- Bedrooms: 3
- Bathrooms: 3
- Full bathrooms: 3
Primary bedroom
- Features: Built-in Closet
- Level: First
- Area: 154 Square Feet
- Dimensions: 14x11
Bedroom 2
- Features: Built-in Closet
- Level: First
- Area: 165 Square Feet
- Dimensions: 15x11
Bedroom 3
- Features: No Closet
- Level: First
- Area: 168 Square Feet
- Dimensions: 14x12
Bedroom 4
- Features: Walk-In Closet(s)
- Level: First
- Area: 168 Square Feet
- Dimensions: 14x12
Balcony porch lanai
- Level: First
- Area: 399 Square Feet
- Dimensions: 21x19
Balcony porch lanai
- Level: First
- Area: 170 Square Feet
- Dimensions: 17x10
Den
- Level: First
- Area: 120 Square Feet
- Dimensions: 12x10
Dining room
- Level: First
- Area: 160 Square Feet
- Dimensions: 16x10
Kitchen
- Level: First
- Area: 70 Square Feet
- Dimensions: 10x7
Kitchen
- Level: First
- Area: 132 Square Feet
- Dimensions: 12x11
Living room
- Level: First
- Area: 196 Square Feet
- Dimensions: 14x14
Living room
- Level: First
- Area: 352 Square Feet
- Dimensions: 22x16
Utility room
- Level: First
- Area: 64 Square Feet
- Dimensions: 8x8
Heating
- Central
Cooling
- Central Air
Appliances
- Included: Dishwasher, Dryer, Electric Water Heater, Ice Maker, Kitchen Reverse Osmosis System, Microwave, Range, Refrigerator, Washer, Water Softener
- Laundry: Electric Dryer Hookup, Inside, Laundry Room, Washer Hookup
Features
- Built-in Features, Ceiling Fan(s), Eating Space In Kitchen, High Ceilings, Living Room/Dining Room Combo, Open Floorplan, Solid Wood Cabinets, Split Bedroom, Walk-In Closet(s), In-Law Floorplan
- Flooring: Ceramic Tile, Engineered Hardwood, Laminate
- Doors: French Doors, Sliding Doors
- Windows: Blinds, Shades
- Has fireplace: No
Interior area
- Total structure area: 3,662
- Total interior livable area: 2,410 sqft
Property
Parking
- Total spaces: 4
- Parking features: Carport
- Carport spaces: 4
Features
- Levels: One
- Stories: 1
- Patio & porch: Covered, Deck, Front Porch, Rear Porch, Screened, Side Porch
- Exterior features: Irrigation System, Storage
- Has private pool: Yes
- Pool features: Gunite, In Ground, Screen Enclosure
- Fencing: Wood
- Has view: Yes
- View description: Pool, Trees/Woods
Lot
- Size: 0.76 Acres
- Dimensions: 198 x 173 x 198 x 171
- Features: Cleared, Corner Lot, In County, Irregular Lot, Landscaped, Oversized Lot, Street Dead-End
- Residential vegetation: Mature Landscaping, Trees/Landscaped
Details
- Additional structures: Barn(s), Storage, Workshop
- Parcel number: 0068130019
- Zoning: RSF1
- Special conditions: None
Construction
Type & style
- Home type: SingleFamily
- Architectural style: Florida,Ranch
- Property subtype: Single Family Residence
Materials
- Brick, Vinyl Siding, Wood Frame
- Foundation: Slab
- Roof: Other,Shingle
Condition
- New construction: No
- Year built: 1973
Utilities & green energy
- Sewer: Septic Tank
- Water: Well
- Utilities for property: Cable Available, Electricity Connected, Sprinkler Well
Community & neighborhood
Location
- Region: Sarasota
- Subdivision: SHADY OAKS
HOA & financial
HOA
- Has HOA: No
Other fees
- Pet fee: $0 monthly
Other financial information
- Total actual rent: 10800
Other
Other facts
- Listing terms: Cash,Conventional
- Ownership: Fee Simple
- Road surface type: Unimproved, Dirt
Price history
| Date | Event | Price |
|---|---|---|
| 8/20/2025 | Sold | $481,000-3.8%$200/sqft |
Source: | ||
| 6/11/2025 | Pending sale | $499,900$207/sqft |
Source: | ||
| 6/6/2025 | Listed for sale | $499,900+53.8%$207/sqft |
Source: | ||
| 5/4/2005 | Sold | $325,000+16.1%$135/sqft |
Source: Public Record Report a problem | ||
| 10/18/2004 | Sold | $280,000+26.7%$116/sqft |
Source: Public Record Report a problem | ||
Public tax history
| Year | Property taxes | Tax assessment |
|---|---|---|
| 2025 | -- | $195,921 +2.9% |
| 2024 | $2,506 +5.5% | $190,399 +3% |
| 2023 | $2,376 +3.5% | $184,853 +3% |
Find assessor info on the county website
Neighborhood: Bee Ridge
Nearby schools
GreatSchools rating
- 10/10Ashton Elementary SchoolGrades: PK-5Distance: 1.1 mi
- 9/10Sarasota Middle SchoolGrades: 6-8Distance: 1.2 mi
- 5/10Sarasota High SchoolGrades: 9-12Distance: 3.8 mi
Schools provided by the listing agent
- Elementary: Ashton Elementary
- Middle: Sarasota Middle
- High: Sarasota High
Source: Stellar MLS. This data may not be complete. We recommend contacting the local school district to confirm school assignments for this home.
Get a cash offer in 3 minutes
Find out how much your home could sell for in as little as 3 minutes with a no-obligation cash offer.
Estimated market value$469,400
Get a cash offer in 3 minutes
Find out how much your home could sell for in as little as 3 minutes with a no-obligation cash offer.
Estimated market value
$469,400


