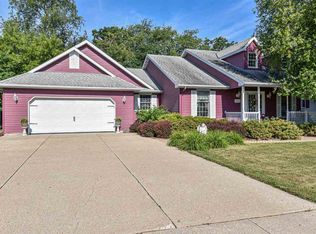Closed
$400,000
4511 West Rotamer Road, Janesville, WI 53546
3beds
2,832sqft
Single Family Residence
Built in 1995
0.29 Acres Lot
$415,400 Zestimate®
$141/sqft
$3,444 Estimated rent
Home value
$415,400
$366,000 - $469,000
$3,444/mo
Zestimate® history
Loading...
Owner options
Explore your selling options
What's special
Spacious Ranch home with rear exposure in a highly desirable neighborhood on Janesville?s north side, offering convenient interstate access. This home features an expansive living room with a cozy fireplace and a privately situated main bedroom, complemented by two additional bedrooms. Enjoy the flexibility of laundry on the main floor or lower level. The finished basement is perfect for entertaining, with a wet bar and wood burning fireplace. The 3-car garage includes a workshop with a dedicated electrical box. Outdoor living shines with multi-level decks, a metal canopied upper deck, a 15x25 lower deck wrapping around an above-ground pool, a fenced backyard with an 8-ft gate and storage shed. Recent updates include a new roof, furnace, water heat, softener
Zillow last checked: 8 hours ago
Listing updated: May 02, 2025 at 12:43pm
Listed by:
Jo Ferraro Real Estate Team Pref:608-838-1377,
EXP Realty, LLC
Bought with:
Yoo Realty Group
Source: WIREX MLS,MLS#: 1992369 Originating MLS: South Central Wisconsin MLS
Originating MLS: South Central Wisconsin MLS
Facts & features
Interior
Bedrooms & bathrooms
- Bedrooms: 3
- Bathrooms: 3
- Full bathrooms: 3
- Main level bedrooms: 3
Primary bedroom
- Level: Main
- Area: 182
- Dimensions: 14 x 13
Bedroom 2
- Level: Main
- Area: 156
- Dimensions: 12 x 13
Bedroom 3
- Level: Main
- Area: 120
- Dimensions: 12 x 10
Bathroom
- Features: At least 1 Tub, Master Bedroom Bath: Full, Master Bedroom Bath, Master Bedroom Bath: Walk-In Shower
Family room
- Level: Lower
- Area: 1100
- Dimensions: 50 x 22
Kitchen
- Level: Main
- Area: 228
- Dimensions: 19 x 12
Living room
- Level: Main
- Area: 238
- Dimensions: 17 x 14
Office
- Level: Lower
- Area: 81
- Dimensions: 9 x 9
Heating
- Natural Gas
Cooling
- Central Air
Appliances
- Included: Dishwasher, Disposal, Washer, Dryer, Water Softener
Features
- Wet Bar, High Speed Internet, Breakfast Bar, Kitchen Island
- Basement: Full,Exposed,Full Size Windows,Finished,Concrete
Interior area
- Total structure area: 2,832
- Total interior livable area: 2,832 sqft
- Finished area above ground: 1,532
- Finished area below ground: 1,300
Property
Parking
- Total spaces: 3
- Parking features: 3 Car, Attached, Heated Garage, Basement Access
- Attached garage spaces: 3
Features
- Levels: One
- Stories: 1
- Patio & porch: Deck
- Pool features: Above Ground
- Fencing: Fenced Yard
Lot
- Size: 0.29 Acres
Details
- Parcel number: 241 0208100114
- Zoning: Res
- Special conditions: Arms Length
Construction
Type & style
- Home type: SingleFamily
- Architectural style: Ranch
- Property subtype: Single Family Residence
Materials
- Aluminum/Steel, Brick
Condition
- 21+ Years
- New construction: No
- Year built: 1995
Utilities & green energy
- Sewer: Public Sewer
- Water: Public
- Utilities for property: Cable Available
Community & neighborhood
Location
- Region: Janesville
- Subdivision: Di Chiria Park
- Municipality: Janesville
Price history
| Date | Event | Price |
|---|---|---|
| 4/30/2025 | Sold | $400,000$141/sqft |
Source: | ||
| 3/13/2025 | Pending sale | $400,000$141/sqft |
Source: | ||
| 3/5/2025 | Price change | $400,000-1.5%$141/sqft |
Source: | ||
| 2/5/2025 | Listed for sale | $405,900-1%$143/sqft |
Source: | ||
| 12/21/2024 | Listing removed | $409,900$145/sqft |
Source: | ||
Public tax history
| Year | Property taxes | Tax assessment |
|---|---|---|
| 2024 | $4,213 -6.4% | $267,300 |
| 2023 | $4,500 -2.5% | $267,300 +36% |
| 2022 | $4,618 +11.1% | $196,500 +5% |
Find assessor info on the county website
Neighborhood: 53546
Nearby schools
GreatSchools rating
- 5/10West Elementary SchoolGrades: PK-3Distance: 3.5 mi
- 3/10Milton Middle SchoolGrades: 7-8Distance: 3.7 mi
- 6/10Milton High SchoolGrades: 9-12Distance: 3.1 mi
Schools provided by the listing agent
- Elementary: Harmony
- Middle: Milton
- High: Milton
- District: Milton
Source: WIREX MLS. This data may not be complete. We recommend contacting the local school district to confirm school assignments for this home.

Get pre-qualified for a loan
At Zillow Home Loans, we can pre-qualify you in as little as 5 minutes with no impact to your credit score.An equal housing lender. NMLS #10287.
Sell for more on Zillow
Get a free Zillow Showcase℠ listing and you could sell for .
$415,400
2% more+ $8,308
With Zillow Showcase(estimated)
$423,708