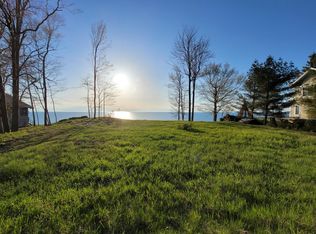Sold
$435,000
4511 W Fox Farm Rd, Manistee, MI 49660
4beds
4,369sqft
Single Family Residence
Built in 2000
0.57 Acres Lot
$507,400 Zestimate®
$100/sqft
$4,491 Estimated rent
Home value
$507,400
$472,000 - $548,000
$4,491/mo
Zestimate® history
Loading...
Owner options
Explore your selling options
What's special
Lake Michigan Access & Views! This exceptionally well maintained custom home with approximately 4,300 sq. ft. of living space, 5 bedroom 3 1/2 bath located along Lake Michigan in desirable Filer Township's Lakeland Association neighborhood! This home offers a main floor master with ensuite bathroom, main floor laundry, open concept kitchen/dining area. The upstairs has 2 bedrooms, 1 full bath and a great siting area with a seasonal view of Lake Michigan. The 2 covered decks offer plenty of space for entertaining. Large fenced in backyard provides a private and secluded feel. Lakeland Association offers its members miles of hiking trails, a club house, private sandy beach usage plus hunting. This home is move in ready and waiting for you to make your own!!!
Zillow last checked: 8 hours ago
Listing updated: February 17, 2023 at 12:27pm
Listed by:
Therran Ferguson 231-510-1790,
Essential Real Estate
Bought with:
Marjorie Zaccanelli, 6501171623
RE/MAX Bayshore Manistee
Source: MichRIC,MLS#: 23002303
Facts & features
Interior
Bedrooms & bathrooms
- Bedrooms: 4
- Bathrooms: 4
- Full bathrooms: 3
- 1/2 bathrooms: 1
- Main level bedrooms: 1
Primary bedroom
- Level: Main
- Area: 234
- Dimensions: 18.00 x 13.00
Bedroom 2
- Level: Upper
- Area: 110
- Dimensions: 10.00 x 11.00
Bedroom 3
- Level: Upper
- Area: 110
- Dimensions: 10.00 x 11.00
Primary bathroom
- Description: En Suite to Master bedroom
- Level: Main
- Area: 182
- Dimensions: 14.00 x 13.00
Bathroom 1
- Level: Upper
- Area: 50
- Dimensions: 10.00 x 5.00
Bathroom 2
- Level: Basement
Bonus room
- Level: Basement
- Area: 228
- Dimensions: 12.00 x 19.00
Family room
- Level: Main
- Area: 319
- Dimensions: 29.00 x 11.00
Kitchen
- Description: Kitchen/dining area
- Level: Main
- Area: 546
- Dimensions: 26.00 x 21.00
Other
- Description: half bath
- Level: Main
Heating
- Forced Air, Wall Furnace, Wood
Cooling
- Central Air
Appliances
- Included: Dishwasher, Dryer, Microwave, Oven, Range, Refrigerator, Washer
Features
- Ceiling Fan(s), Center Island, Pantry
- Flooring: Laminate
- Windows: Storms, Insulated Windows, Window Treatments
- Basement: Partial,Walk-Out Access
- Number of fireplaces: 1
- Fireplace features: Living Room, Wood Burning
Interior area
- Total structure area: 2,858
- Total interior livable area: 4,369 sqft
- Finished area below ground: 0
Property
Parking
- Total spaces: 2
- Parking features: Attached, Garage Door Opener
- Garage spaces: 2
Features
- Stories: 2
- Waterfront features: Lake
- Body of water: Lake Michigan
Lot
- Size: 0.57 Acres
- Dimensions: 100' x 250'
- Features: Level, Wooded, Shrubs/Hedges
Details
- Additional structures: Shed(s)
- Parcel number: 0642171007
- Zoning description: Residential
Construction
Type & style
- Home type: SingleFamily
- Architectural style: Traditional
- Property subtype: Single Family Residence
Materials
- Block, Vinyl Siding
- Roof: Composition,Shingle
Condition
- New construction: No
- Year built: 2000
Utilities & green energy
- Sewer: Septic Tank
- Water: Well
- Utilities for property: Phone Available, Natural Gas Available, Electricity Available, Cable Available, Phone Connected, Natural Gas Connected, Cable Connected
Community & neighborhood
Location
- Region: Manistee
- Subdivision: Lake Land
HOA & financial
HOA
- Has HOA: Yes
- HOA fee: $350 annually
- Amenities included: Beach Area, Clubhouse, Meeting Room
Other
Other facts
- Listing terms: Cash,Conventional
- Road surface type: Paved
Price history
| Date | Event | Price |
|---|---|---|
| 2/17/2023 | Sold | $435,000-3.3%$100/sqft |
Source: | ||
| 2/15/2023 | Pending sale | $450,000$103/sqft |
Source: | ||
| 2/2/2023 | Listed for sale | $450,000$103/sqft |
Source: | ||
| 2/2/2023 | Contingent | $450,000-3.2%$103/sqft |
Source: | ||
| 1/24/2023 | Listed for sale | $465,000+1.7%$106/sqft |
Source: | ||
Public tax history
| Year | Property taxes | Tax assessment |
|---|---|---|
| 2025 | $7,086 +109.9% | $245,700 +2.2% |
| 2024 | $3,375 | $240,300 +15% |
| 2023 | -- | $208,900 +13.8% |
Find assessor info on the county website
Neighborhood: 49660
Nearby schools
GreatSchools rating
- 4/10John F. Kennedy Elementary SchoolGrades: 3-5Distance: 4.7 mi
- 7/10Manistee High SchoolGrades: 6-12Distance: 4.3 mi
Get pre-qualified for a loan
At Zillow Home Loans, we can pre-qualify you in as little as 5 minutes with no impact to your credit score.An equal housing lender. NMLS #10287.
