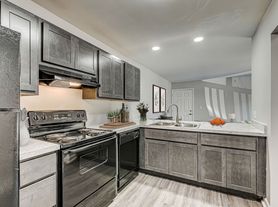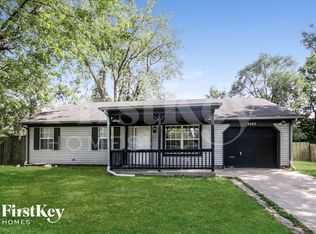Please note, our homes are available on a first-come, first-serve basis and are not reserved until the holding fee agreement is signed and the holding fee is paid by the primary applicant.
This home features Progress Smart Home - Progress Residential's smart home app, which allows you to control the home securely from any of your devices.
This home is priced to rent and won't be around for long. Apply now, while we make this home ready for you, or call to arrange a meeting with your local Progress Residential leasing specialist today.
Welcome to this lovely one-story Indianapolis rental home featuring three bedrooms and one and a half bathrooms. In the inviting living area, a ceiling fan circulates the air above modern flooring. Notice the vaulted ceiling and the soothing, neutral-toned walls. This room also has a handy coat closet just inside the front door. The kitchen provides an abundance of cabinetry and counter space, a full set of black appliances, and tile flooring. Sliding glass doors open the kitchen to the deck in a leafy backyard, great for relaxing or entertaining. Enjoy a private haven in the main bedroom where you'll have a rear-facing window, plush carpeting, overhead lighting, and an attached half bathroom. Contact us to find out more!
House for rent
$1,485/mo
4511 Tucson Dr, Indianapolis, IN 46241
3beds
1,056sqft
Price may not include required fees and charges.
Single family residence
Available Mon Nov 3 2025
Cats, small dogs OK
-- A/C
None laundry
-- Parking
-- Heating
What's special
Attached half bathroomModern flooringRear-facing windowSliding glass doorsVaulted ceilingNeutral-toned wallsCeiling fan
- 13 days |
- -- |
- -- |
Travel times
Looking to buy when your lease ends?
With a 6% savings match, a first-time homebuyer savings account is designed to help you reach your down payment goals faster.
Offer exclusive to Foyer+; Terms apply. Details on landing page.
Facts & features
Interior
Bedrooms & bathrooms
- Bedrooms: 3
- Bathrooms: 2
- Full bathrooms: 1
- 1/2 bathrooms: 1
Appliances
- Laundry: Contact manager
Interior area
- Total interior livable area: 1,056 sqft
Property
Parking
- Details: Contact manager
Features
- Exterior features: Smart Home
Details
- Parcel number: 491130126046000200
Construction
Type & style
- Home type: SingleFamily
- Property subtype: Single Family Residence
Community & HOA
Location
- Region: Indianapolis
Financial & listing details
- Lease term: Contact For Details
Price history
| Date | Event | Price |
|---|---|---|
| 10/17/2025 | Price change | $1,485-1.7%$1/sqft |
Source: Zillow Rentals | ||
| 10/16/2025 | Price change | $1,510+0.7%$1/sqft |
Source: Zillow Rentals | ||
| 10/9/2025 | Price change | $1,500+2.4%$1/sqft |
Source: Zillow Rentals | ||
| 10/7/2025 | Listed for rent | $1,465+3.2%$1/sqft |
Source: Zillow Rentals | ||
| 10/4/2024 | Listing removed | $1,420-1.7%$1/sqft |
Source: Zillow Rentals | ||

