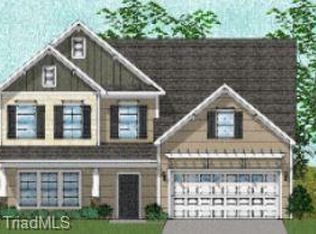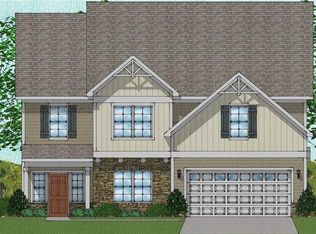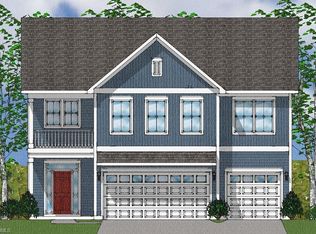Sold for $505,000 on 08/20/24
$505,000
4511 Stratus Ln, Clemmons, NC 27012
5beds
2,874sqft
Stick/Site Built, Residential, Single Family Residence
Built in 2024
0.27 Acres Lot
$522,400 Zestimate®
$--/sqft
$2,679 Estimated rent
Home value
$522,400
$475,000 - $575,000
$2,679/mo
Zestimate® history
Loading...
Owner options
Explore your selling options
What's special
Welcome to Cloud's Harbor! Enter into the large foyer with the adjoining dining room.The Victor is a two-story floor plan with primary on main and three and a half bathrooms. Luxury vinyl plank flooring extends throughout all first floor common areas. Quartz countertops in pearl jasmine and tile backsplash compliment the white cabinets in the kitchen, which includes an eat-in space, gas cooktop, and an island that looks into the large family room, perfect for entertaining! Take a walk up the wood tread stairs to find four additional bedrooms and a large bonus room. This convenient location is close to the Village of Clemmons and an easy drive to Winston-Salem. The fun awaits you!
Zillow last checked: 8 hours ago
Listing updated: August 20, 2024 at 11:22am
Listed by:
Amber Colo 336-703-1197,
Berkshire Hathaway HomeServices Carolinas Realty,
Cynthia Ingle 336-782-2303,
Berkshire Hathaway HomeServices Carolinas Realty
Bought with:
NONMEMBER NONMEMBER
nonmls
Source: Triad MLS,MLS#: 1138947 Originating MLS: Winston-Salem
Originating MLS: Winston-Salem
Facts & features
Interior
Bedrooms & bathrooms
- Bedrooms: 5
- Bathrooms: 4
- Full bathrooms: 3
- 1/2 bathrooms: 1
- Main level bathrooms: 2
Primary bedroom
- Level: Main
- Dimensions: 17.33 x 14
Bedroom 2
- Level: Second
- Dimensions: 12.92 x 12.5
Bedroom 3
- Level: Second
- Dimensions: 12.92 x 13.5
Bedroom 4
- Level: Second
- Dimensions: 11.92 x 10.5
Bedroom 5
- Level: Second
- Dimensions: 14.17 x 11.58
Bonus room
- Level: Second
- Dimensions: 21.08 x 11.58
Breakfast
- Level: Main
- Dimensions: 10 x 8.83
Dining room
- Level: Main
- Dimensions: 11.75 x 10.5
Entry
- Level: Main
- Dimensions: 8.33 x 10.67
Living room
- Level: Main
- Dimensions: 15.33 x 20.75
Heating
- Forced Air, Natural Gas
Cooling
- Central Air
Appliances
- Included: Microwave, Dishwasher, Disposal, Double Oven, Gas Cooktop, Gas Water Heater
- Laundry: Dryer Connection
Features
- Dead Bolt(s), Kitchen Island, Pantry, Solid Surface Counter
- Flooring: Carpet, Tile, Vinyl
- Has basement: No
- Has fireplace: No
Interior area
- Total structure area: 2,874
- Total interior livable area: 2,874 sqft
- Finished area above ground: 2,874
Property
Parking
- Total spaces: 2
- Parking features: Driveway, Garage, Paved, Garage Door Opener, Garage Faces Front
- Garage spaces: 2
- Has uncovered spaces: Yes
Features
- Levels: Two
- Stories: 2
- Exterior features: Sprinkler System
- Pool features: None
Lot
- Size: 0.27 Acres
- Features: Not in Flood Zone
Details
- Parcel number: 5892678347
- Zoning: RS9
- Special conditions: Owner Sale
Construction
Type & style
- Home type: SingleFamily
- Architectural style: Transitional
- Property subtype: Stick/Site Built, Residential, Single Family Residence
Materials
- Vinyl Siding
- Foundation: Slab
Condition
- New Construction
- New construction: Yes
- Year built: 2024
Utilities & green energy
- Sewer: Public Sewer
- Water: Public
Green energy
- Green verification: ENERGY STAR Certified Homes
Community & neighborhood
Security
- Security features: Security System, Carbon Monoxide Detector(s), Smoke Detector(s)
Location
- Region: Clemmons
- Subdivision: Clouds Harbor
HOA & financial
HOA
- Has HOA: Yes
- HOA fee: $60 monthly
Other
Other facts
- Listing agreement: Exclusive Right To Sell
- Listing terms: Cash,Conventional,FHA,VA Loan
Price history
| Date | Event | Price |
|---|---|---|
| 8/20/2024 | Sold | $505,000 |
Source: | ||
| 5/20/2024 | Pending sale | $505,000 |
Source: | ||
| 5/8/2024 | Price change | $505,000-0.2% |
Source: | ||
| 4/15/2024 | Price change | $506,099+0.4% |
Source: | ||
| 4/10/2024 | Listed for sale | $504,099 |
Source: | ||
Public tax history
Tax history is unavailable.
Neighborhood: 27012
Nearby schools
GreatSchools rating
- 8/10Clemmons ElementaryGrades: PK-5Distance: 1 mi
- 4/10Clemmons MiddleGrades: 6-8Distance: 1.6 mi
- 8/10West Forsyth HighGrades: 9-12Distance: 3.5 mi
Schools provided by the listing agent
- Elementary: Clemmons
- Middle: Clemmons
- High: West Forsyth
Source: Triad MLS. This data may not be complete. We recommend contacting the local school district to confirm school assignments for this home.

Get pre-qualified for a loan
At Zillow Home Loans, we can pre-qualify you in as little as 5 minutes with no impact to your credit score.An equal housing lender. NMLS #10287.


