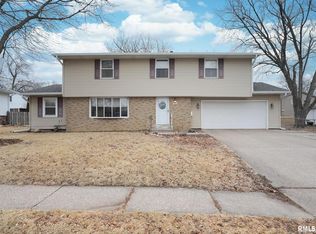Closed
$240,000
4511 Ripley St, Davenport, IA 52806
3beds
1,429sqft
Single Family Residence
Built in 1965
9,787.5 Square Feet Lot
$246,000 Zestimate®
$168/sqft
$1,858 Estimated rent
Home value
$246,000
$234,000 - $258,000
$1,858/mo
Zestimate® history
Loading...
Owner options
Explore your selling options
What's special
Walking into a freshly updated front to back split immediately tells your heart...this is the place to make memories. Vaulted living room showcases the exposed upper level with 3 bedrooms and full bath. New in 2023: Cabinets, quartz counters and new appliances in the eat-in kitchen make a great place to entertain while cooking your delicious meals. The finished basement is a fantastic place to relax, or walk-out to your huge backyard that is perfect for playing with pets or having that summer BBQ. The extra wide driveway with additional extra long parking slab doesn't even compare to the oversized garage with attached 12x15 workshop area in the back. Roof 2018, Furnace and AC 11/2023. Copper plumbing replaced w/pex in 2023 as well.
Zillow last checked: 8 hours ago
Listing updated: February 06, 2026 at 05:37pm
Listing courtesy of:
Jeremy Albrecht 563-381-7529,
Realty One Group Opening Doors,
Dawnita Neff 563-320-2188,
Realty One Group Opening Doors
Bought with:
David Derrick
BUY SELL BUILD QC - Real Broker, LLC
Source: MRED as distributed by MLS GRID,MLS#: QC4250384
Facts & features
Interior
Bedrooms & bathrooms
- Bedrooms: 3
- Bathrooms: 2
- Full bathrooms: 1
- 1/2 bathrooms: 1
Primary bedroom
- Features: Flooring (Carpet)
- Level: Second
- Area: 117 Square Feet
- Dimensions: 9x13
Bedroom 2
- Features: Flooring (Carpet)
- Level: Second
- Area: 108 Square Feet
- Dimensions: 9x12
Bedroom 3
- Features: Flooring (Carpet)
- Level: Second
- Area: 100 Square Feet
- Dimensions: 10x10
Kitchen
- Features: Kitchen (Eating Area-Table Space), Flooring (Luxury Vinyl)
- Level: Main
- Area: 221 Square Feet
- Dimensions: 17x13
Laundry
- Features: Flooring (Luxury Vinyl)
- Level: Lower
- Area: 55 Square Feet
- Dimensions: 5x11
Living room
- Features: Flooring (Luxury Vinyl)
- Level: Main
- Area: 289 Square Feet
- Dimensions: 17x17
Recreation room
- Features: Flooring (Luxury Vinyl)
- Level: Lower
- Area: 228 Square Feet
- Dimensions: 12x19
Heating
- Natural Gas, Forced Air
Cooling
- Central Air
Appliances
- Included: Dishwasher, Microwave, Range, Refrigerator
Features
- Vaulted Ceiling(s)
- Basement: Daylight,Finished,Partially Finished,Walk-Out Access
Interior area
- Total interior livable area: 1,429 sqft
- Finished area below ground: 448
Property
Parking
- Total spaces: 2
- Parking features: Attached, Oversized, Parking Lot, Garage
- Attached garage spaces: 2
Lot
- Size: 9,787 sqft
- Dimensions: 67.5x145
- Features: Level
Details
- Parcel number: P1403B23
Construction
Type & style
- Home type: SingleFamily
- Property subtype: Single Family Residence
Materials
- Frame, Vinyl Siding
Condition
- New construction: No
- Year built: 1965
Utilities & green energy
- Sewer: Public Sewer
- Water: Public
Community & neighborhood
Location
- Region: Davenport
- Subdivision: Terrace Ridge Acres
Other
Other facts
- Listing terms: Conventional
Price history
| Date | Event | Price |
|---|---|---|
| 4/19/2024 | Sold | $240,000$168/sqft |
Source: | ||
| 3/14/2024 | Contingent | $240,000$168/sqft |
Source: | ||
| 3/4/2024 | Price change | $240,000-4%$168/sqft |
Source: | ||
| 2/24/2024 | Listed for sale | $249,900+4.2%$175/sqft |
Source: | ||
| 2/21/2024 | Listing removed | -- |
Source: Owner Report a problem | ||
Public tax history
| Year | Property taxes | Tax assessment |
|---|---|---|
| 2025 | $3,554 +25.9% | $220,440 +10.9% |
| 2024 | $2,822 -7.8% | $198,830 +22.9% |
| 2023 | $3,062 -0.5% | $161,760 +12.8% |
Find assessor info on the county website
Neighborhood: 52806
Nearby schools
GreatSchools rating
- 6/10Harrison Elementary SchoolGrades: K-6Distance: 0.8 mi
- 2/10Wood Intermediate SchoolGrades: 7-8Distance: 1.4 mi
- 2/10North High SchoolGrades: 9-12Distance: 0.7 mi
Schools provided by the listing agent
- High: Davenport
Source: MRED as distributed by MLS GRID. This data may not be complete. We recommend contacting the local school district to confirm school assignments for this home.
Get pre-qualified for a loan
At Zillow Home Loans, we can pre-qualify you in as little as 5 minutes with no impact to your credit score.An equal housing lender. NMLS #10287.
