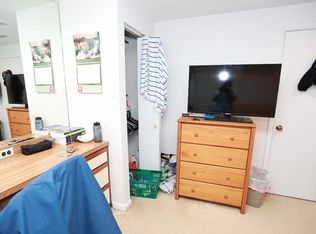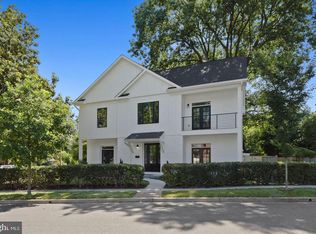Located on a cul-de-sac street in the desirable Palisades neighborhood, this custom designed home, by Chryssa Wolfe, was built in 2010 and features the utmost in modern convenience. Distinctive touches can be found throughout including rich architectural detailing, high ceilings, custom built-ins, recessed lighting, and thick crown molding. The main level offers bright and open spaces ideal for entertaining and everyday living, including a formal dining room with elegant sliding doors that open up to a bar, a sun-lit office/study, and a tasteful living room with French doors that open onto the outdoor patio. The eat-in, gourmet kitchen boasts Thermador stainless steel appliances, a built-in refrigerator, six-burner gas range with hood, granite counters and exquisite cabinetry, while being open to a cozy family room with fireplace. Upstairs, find the bright master bedroom with a gorgeous skylight, his and her walk-in closets, and a stunning en-suite bath. The upper level also features a conveniently located laundry room and three additional bedrooms with ceiling fans, large closets, and ample natural light, which all share a luxurious hall bath. Downstairs, the walkout lower level includes a recreation room, storage/utility room with two cedar closets, and a fifth bedroom and full bath, ideal for an au pair or in law suite. Outside, the home offers a spacious patio and a fenced in private backyard including a storage shed with a "green roof". Situated just steps away from Hardy Park, shops, and restaurants, this home has great commutability into the city and is just blocks from darling Georgetown and nightlife.
This property is off market, which means it's not currently listed for sale or rent on Zillow. This may be different from what's available on other websites or public sources.

