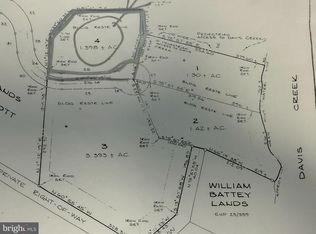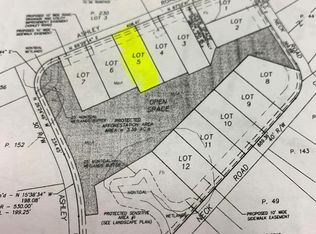Sold for $3,350,000
$3,350,000
4511 Piney Neck Rd, Rock Hall, MD 21661
5beds
4,050sqft
Single Family Residence
Built in 1939
31.99 Acres Lot
$2,208,600 Zestimate®
$827/sqft
$4,575 Estimated rent
Home value
$2,208,600
$1.72M - $2.83M
$4,575/mo
Zestimate® history
Loading...
Owner options
Explore your selling options
What's special
Discover the unparalleled beauty and serenity of Kelly’s Bank, an extraordinary 31.99-acre waterfront estate offered for the first time. Nestled along over 4,400 feet of shoreline on Langford Bay and a protected cove, this completely renovated home offers breathtaking water views from every room. Sitting high on a bank outside the flood zone, this meticulously updated residence features 5 bedrooms, 3.5 bathrooms, and timeless craftsmanship throughout. The primary suite is a luxurious retreat with a spacious en-suite bathroom, walk-in closet, sitting area, and gas fireplace. At the heart of the home is the chef’s kitchen, designed for entertaining, with an oversized island and walk-in pantry. The living and dining areas feature original hardwood floors, a wood-burning fireplace, and exquisite paneling, adding warmth and character. A sunroom with a wall of windows showcases panoramic views of Langford Bay and the Chester River. The four guest bedrooms are thoughtfully connected by Jack and Jill bathrooms. A partially finished basement features a gas fireplace, wet bar, and rough-in plumbing for an additional half bath, offering endless possibilities. Ample storage and a whole-house generator ensure convenience and peace of mind. Beyond the home, the property offers 16 tillable acres, a pond, a multi-slip dock, and abundant wildlife, making it a prime location for deer and waterfowl hunting. The detached two-car garage and shed/workshop provide additional space, with the potential to transform the workshop into a future poolside cabana. Kelly's Bank is conveniently located for boating to Rock Hall, Chestertown, Kent Island, and other points on the Bay. Don’t miss the opportunity to own this one-of-a-kind private waterfront retreat. Schedule your private tour today!
Zillow last checked: 8 hours ago
Listing updated: May 06, 2025 at 04:40am
Listed by:
Courtney Chipouras 410-200-1224,
TTR Sotheby's International Realty
Bought with:
Peter Heller
Coldwell Banker Chesapeake Real Estate Company
Source: Bright MLS,MLS#: MDKE2004978
Facts & features
Interior
Bedrooms & bathrooms
- Bedrooms: 5
- Bathrooms: 4
- Full bathrooms: 3
- 1/2 bathrooms: 1
- Main level bathrooms: 4
- Main level bedrooms: 5
Primary bedroom
- Features: Flooring - HardWood, Attached Bathroom, Ceiling Fan(s), Fireplace - Gas, Primary Bedroom - Sitting Area, Walk-In Closet(s)
- Level: Main
Bedroom 2
- Features: Flooring - HardWood, Jack and Jill Bathroom, Ceiling Fan(s)
- Level: Main
Bedroom 3
- Features: Flooring - HardWood, Jack and Jill Bathroom, Ceiling Fan(s)
- Level: Main
Bedroom 4
- Features: Flooring - HardWood, Jack and Jill Bathroom
- Level: Main
Bedroom 5
- Features: Flooring - HardWood, Jack and Jill Bathroom, Ceiling Fan(s)
- Level: Main
Primary bathroom
- Features: Bathroom - Walk-In Shower, Double Sink, Flooring - Tile/Brick, Flooring - Heated
- Level: Main
Bathroom 2
- Features: Jack and Jill Bathroom, Flooring - Tile/Brick, Bathroom - Tub Shower
- Level: Main
Bathroom 3
- Features: Jack and Jill Bathroom, Flooring - Tile/Brick, Bathroom - Walk-In Shower
- Level: Main
Dining room
- Features: Flooring - HardWood, Living/Dining Room Combo
- Level: Main
Family room
- Features: Built-in Features, Flooring - Carpet, Fireplace - Gas, Wet Bar, Ceiling Fan(s)
- Level: Lower
Half bath
- Level: Main
Kitchen
- Features: Countertop(s) - Quartz, Flooring - Luxury Vinyl Plank, Kitchen - Propane Cooking, Eat-in Kitchen, Recessed Lighting, Lighting - Pendants, Pantry
- Level: Main
Laundry
- Level: Main
Living room
- Features: Flooring - HardWood, Fireplace - Wood Burning, Living/Dining Room Combo
- Level: Main
Other
- Features: Flooring - Carpet
- Level: Main
Heating
- Heat Pump, Electric
Cooling
- Central Air, Ceiling Fan(s), Ductless, Heat Pump, Electric
Appliances
- Included: Water Treat System, Water Heater
- Laundry: Main Level, Laundry Room
Features
- Bathroom - Walk-In Shower, Built-in Features, Ceiling Fan(s), Combination Dining/Living, Dining Area, Entry Level Bedroom, Floor Plan - Traditional, Kitchen - Gourmet, Kitchen Island, Pantry, Primary Bath(s), Primary Bedroom - Bay Front, Upgraded Countertops, Walk-In Closet(s), Bar
- Flooring: Carpet, Wood
- Basement: Partially Finished,Exterior Entry,Rough Bath Plumb
- Number of fireplaces: 5
- Fireplace features: Gas/Propane, Mantel(s), Decorative, Wood Burning
Interior area
- Total structure area: 4,930
- Total interior livable area: 4,050 sqft
- Finished area above ground: 3,409
- Finished area below ground: 641
Property
Parking
- Total spaces: 10
- Parking features: Garage Faces Side, Oversized, Gravel, Detached, Driveway
- Garage spaces: 2
- Uncovered spaces: 8
Accessibility
- Accessibility features: None
Features
- Levels: Two
- Stories: 2
- Patio & porch: Deck
- Exterior features: Flood Lights, Rain Gutters, Sidewalks
- Pool features: None
- Has view: Yes
- View description: River, Water, Trees/Woods, Scenic Vista, Creek/Stream
- Has water view: Yes
- Water view: River,Water,Creek/Stream
- Waterfront features: Private Dock Site, Rip-Rap, River, Private Access
- Body of water: Chester River / Langford
- Frontage length: Water Frontage Ft: 4400
Lot
- Size: 31.99 Acres
- Features: Hunting Available, Wooded, Private, Rip-Rapped, Secluded, Additional Lot(s)
Details
- Additional structures: Above Grade, Below Grade, Outbuilding
- Additional parcels included: Sale includes two parcels: 23.04 acres and 8.95 acres.
- Parcel number: 1505011159, 1505011167
- Zoning: RCD
- Special conditions: Standard
Construction
Type & style
- Home type: SingleFamily
- Architectural style: Coastal,Ranch/Rambler
- Property subtype: Single Family Residence
Materials
- Vinyl Siding
- Foundation: Concrete Perimeter
Condition
- Excellent
- New construction: No
- Year built: 1939
- Major remodel year: 2019
Utilities & green energy
- Sewer: On Site Septic
- Water: Well
Community & neighborhood
Security
- Security features: Monitored, Security System, Exterior Cameras
Location
- Region: Rock Hall
- Subdivision: Piney Neck
Other
Other facts
- Listing agreement: Exclusive Right To Sell
- Ownership: Fee Simple
Price history
| Date | Event | Price |
|---|---|---|
| 4/29/2025 | Sold | $3,350,000-4.3%$827/sqft |
Source: | ||
| 4/7/2025 | Contingent | $3,500,000$864/sqft |
Source: | ||
| 3/26/2025 | Listed for sale | $3,500,000$864/sqft |
Source: | ||
Public tax history
| Year | Property taxes | Tax assessment |
|---|---|---|
| 2025 | -- | $934,033 +6.3% |
| 2024 | $9,968 +0.3% | $879,000 +0.3% |
| 2023 | $9,934 +1.2% | $876,033 -0.3% |
Find assessor info on the county website
Neighborhood: 21661
Nearby schools
GreatSchools rating
- 5/10Rock Hall Elementary SchoolGrades: PK-5Distance: 3.8 mi
- 2/10Kent County Middle SchoolGrades: 6-8Distance: 10.5 mi
- 5/10Kent County High SchoolGrades: 9-12Distance: 13.7 mi
Schools provided by the listing agent
- District: Kent County Public Schools
Source: Bright MLS. This data may not be complete. We recommend contacting the local school district to confirm school assignments for this home.

