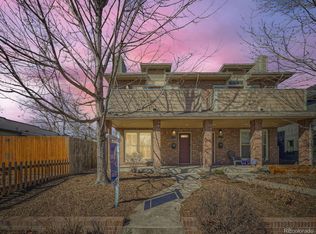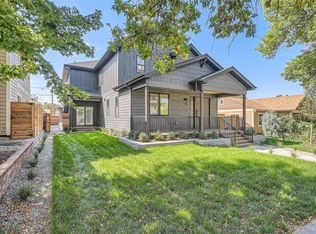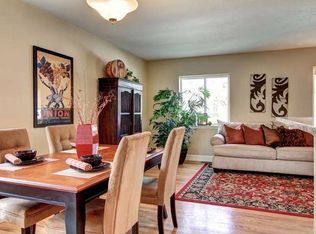Welcome to 4511 Perry St! This stunning 4-bedroom, 3.5-bath contemporary home offers the perfect balance of style, comfort, and location. Nestled on a quiet block, you're just 3.5 blocks from Tennyson Street's vibrant restaurants and shops, 3 blocks from groceries, and 5 blocks from two beautiful parks. Main Level: Enjoy an open-concept layout that seamlessly connects the living, dining, and kitchen spaces perfect for both entertaining and everyday living. The chef's kitchen features stainless steel appliances, a gas range, expansive counter space, a large island with seating, and a sunny breakfast nook. The cozy living room, anchored by a gas fireplace, sets the stage for warm winter evenings. Upper Level: A rare layout with three bedrooms on the same floor! The primary suite boasts a private balcony, spacious walk-in closet, and spa-like 5-piece bathroom. Two additional bedrooms share a full bathroom, and laundry (washer/dryer included) is conveniently located on this level. Finished Basement: Flexible living at its best this level offers a large open space perfect for a playroom, gym, or home office, along with a conforming bedroom, bathroom, and extra storage. Outdoor Living: Both the front and back yards have been beautifully updated for low-maintenance enjoyment. The backyard includes a pergola, PROPANE FIREPIT, paver patio, and artificial turf, while the front yard features mature perennials, trees, irrigation, and a welcoming covered porch. Additional Perks: A two-car garage provides secure parking and extra storage. This home checks every box modern amenities, thoughtful layout, outdoor spaces, and an unbeatable location near everything you love about Tennyson Street. - Owner maintains water, sewer, and trash service and adds charges monthly. Tenant is directly responsible for the electric and gas bills. - 12-month lease required. No smoking permitted. Pets are allowed for $20/month per pet - Shorter term leases available, contact Property Manager for details. - Security deposit due at signing. Renter's insurance is required. The prospective tenant has the right to provide the landlord a Portable Screening Report, as defined in Section 38-12-902(2.5), Colorado Revised Statutes; and If the prospective tenant provides the landlord with a portable tenant screening report, the landlord is prohibited from Charging the prospective tenant a rental application fee, or Charging the prospective tenant a fee for the landlord to access or use the portal tenant screening report.
This property is off market, which means it's not currently listed for sale or rent on Zillow. This may be different from what's available on other websites or public sources.



