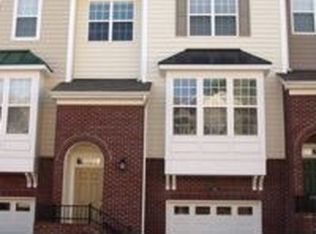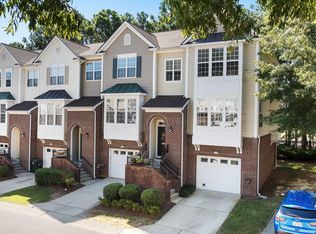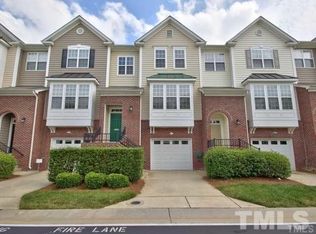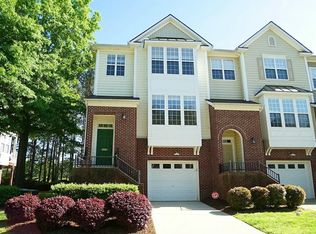Sold for $382,000
$382,000
4511 Pale Moss Dr, Raleigh, NC 27606
4beds
2,270sqft
Townhouse, Residential
Built in 2005
1,742.4 Square Feet Lot
$379,600 Zestimate®
$168/sqft
$2,599 Estimated rent
Home value
$379,600
$361,000 - $399,000
$2,599/mo
Zestimate® history
Loading...
Owner options
Explore your selling options
What's special
Spacious and versatile 3-level townhome in a prime location near NC State University, Crossroads Shopping Center, and I-40! This 4-bedroom, 3.5-bath home offers a flexible layout ideal for modern living. The lower level features a private bedroom with a full bath, large walk-in closet, and access to both the patio and 1-car garage - perfect as a guest suite, home office, or bonus room. Freshly painted interior throughout! New roof in 2022. The main level boasts a generous living room with a cozy gas fireplace, a half bath, a centrally located kitchen which features two pantries, a breakfast bar, ample cabinetry, and a pass-through to the living room with access to the deck. A formal dining room with elegant wainscoting sits at the back of the home, offering a classic touch. Upstairs, the spacious primary suite includes a tray ceiling, ceiling fan, walk-in closet, and an en-suite bath with dual vanities, a garden tub, and a separate shower. Two additional bedrooms, a full guest bath, and laundry area complete the upper level. Enjoy community amenities including a clubhouse, pool, and playground. Low HOA dues! Don't miss this well-located, move-in ready home just waiting for your finishing touches! Carpets recently were professionally cleaned. Seller is offering up to $650 toward a home warranty of buyer's choice. HOA doesn't allow rentals.
Zillow last checked: 8 hours ago
Listing updated: November 12, 2025 at 06:40pm
Listed by:
Tammy Williams 919-649-6955,
Coldwell Banker Advantage
Bought with:
James Luebke, 299965
ERA Live Moore
Source: Doorify MLS,MLS#: 10114768
Facts & features
Interior
Bedrooms & bathrooms
- Bedrooms: 4
- Bathrooms: 4
- Full bathrooms: 3
- 1/2 bathrooms: 1
Heating
- Natural Gas
Cooling
- Ceiling Fan(s), Central Air, Electric, Zoned
Appliances
- Included: Dishwasher, Disposal, Electric Range, Gas Water Heater, Ice Maker, Microwave, Refrigerator, Self Cleaning Oven
- Laundry: Electric Dryer Hookup, Laundry Closet, Upper Level, Washer Hookup
Features
- Bathtub/Shower Combination, Breakfast Bar, Ceiling Fan(s), Double Vanity, Laminate Counters, Pantry, Separate Shower, Soaking Tub, Walk-In Closet(s), Walk-In Shower
- Flooring: Carpet, Hardwood, Vinyl
- Windows: Blinds
- Number of fireplaces: 1
- Fireplace features: Family Room, Gas, Gas Log
Interior area
- Total structure area: 2,270
- Total interior livable area: 2,270 sqft
- Finished area above ground: 2,270
- Finished area below ground: 0
Property
Parking
- Total spaces: 1
- Parking features: Driveway, Garage, Garage Door Opener
- Attached garage spaces: 1
Features
- Levels: Three Or More
- Stories: 3
- Patio & porch: Deck
- Exterior features: Rain Gutters
- Pool features: Community
- Fencing: None
- Has view: Yes
Lot
- Size: 1,742 sqft
Details
- Parcel number: 0782478962
- Special conditions: Standard
Construction
Type & style
- Home type: Townhouse
- Architectural style: Traditional
- Property subtype: Townhouse, Residential
Materials
- Brick Veneer, Vinyl Siding
- Foundation: Slab
- Roof: Shingle
Condition
- New construction: No
- Year built: 2005
Utilities & green energy
- Sewer: Public Sewer
- Water: Public
- Utilities for property: Cable Available, Electricity Connected, Natural Gas Connected, Water Connected
Community & neighborhood
Community
- Community features: Clubhouse, Playground, Pool
Location
- Region: Raleigh
- Subdivision: Crescent Ridge
HOA & financial
HOA
- Has HOA: Yes
- HOA fee: $120 monthly
- Amenities included: Clubhouse, Maintenance Grounds, Playground, Pool
- Services included: Maintenance Grounds, Road Maintenance
Other
Other facts
- Road surface type: Paved
Price history
| Date | Event | Price |
|---|---|---|
| 11/12/2025 | Sold | $382,000-2.1%$168/sqft |
Source: | ||
| 10/19/2025 | Pending sale | $390,000$172/sqft |
Source: | ||
| 9/15/2025 | Price change | $390,000-1.3%$172/sqft |
Source: | ||
| 8/8/2025 | Listed for sale | $395,000+73.6%$174/sqft |
Source: | ||
| 5/11/2007 | Sold | $227,500+26.4%$100/sqft |
Source: Public Record Report a problem | ||
Public tax history
| Year | Property taxes | Tax assessment |
|---|---|---|
| 2025 | $3,333 +0.4% | $379,904 |
| 2024 | $3,319 +12.6% | $379,904 +41.5% |
| 2023 | $2,947 +7.6% | $268,532 |
Find assessor info on the county website
Neighborhood: West Raleigh
Nearby schools
GreatSchools rating
- 4/10Dillard Drive ElementaryGrades: PK-5Distance: 0.5 mi
- 7/10Dillard Drive MiddleGrades: 6-8Distance: 0.6 mi
- 8/10Athens Drive HighGrades: 9-12Distance: 1.3 mi
Schools provided by the listing agent
- Elementary: Wake - Dillard
- Middle: Wake - Dillard
- High: Wake - Athens Dr
Source: Doorify MLS. This data may not be complete. We recommend contacting the local school district to confirm school assignments for this home.
Get a cash offer in 3 minutes
Find out how much your home could sell for in as little as 3 minutes with a no-obligation cash offer.
Estimated market value$379,600
Get a cash offer in 3 minutes
Find out how much your home could sell for in as little as 3 minutes with a no-obligation cash offer.
Estimated market value
$379,600



