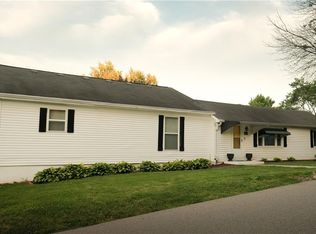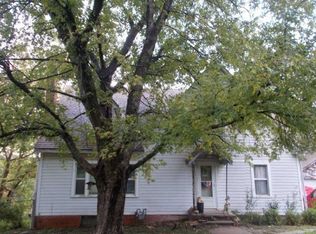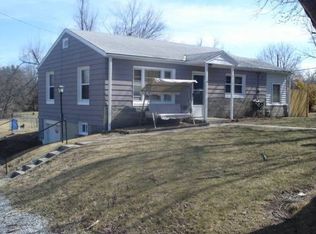Investment opportunity or fix up and owner occupy! Vinyl sided cottage with 2 bedrooms and full walk-out basement located ?on a near 1/2 acre lot ?off Cook Road not far from The North Shoppes. Living room, kitchen, dining, and full bathroom on the main floor. Laundry, workshop, and storage in the basement. Carrier High Efficiency furnace. 40 gallon gas water heater. 100 amp Homeline breaker box. Some replacement windows. Some newer kitchen cabinets. Deck with patio underneath overlooking deep, treed backyard with storage sheds. Concrete ?area for off street parking.? ?Appliances stay but are not warranted. Property being sold in as is condition, lateral lines may need replaced. 2022-07-07
This property is off market, which means it's not currently listed for sale or rent on Zillow. This may be different from what's available on other websites or public sources.


