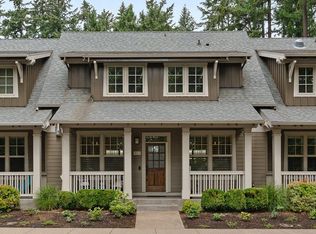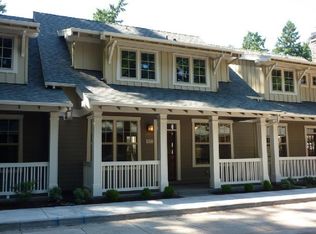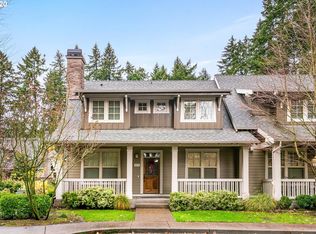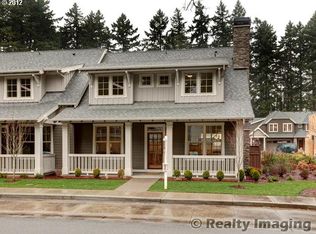Sold
$875,000
4511 Oakridge Rd, Lake Oswego, OR 97035
3beds
2,129sqft
Residential
Built in 2016
2,613.6 Square Feet Lot
$875,600 Zestimate®
$411/sqft
$3,700 Estimated rent
Home value
$875,600
$823,000 - $928,000
$3,700/mo
Zestimate® history
Loading...
Owner options
Explore your selling options
What's special
Beautiful Trillium Woods Craftsman End Unit filled with charm and convenience in Lake Grove! Welcome to your perfect retreat in this meticulously crafted 3 bed, 2.5 bath end unit home with HOA greenspace directly to the east. Step inside to be greeted by hardwood flooring that spans throughout, effortlessly guiding you from the inviting entry into the spacious living room, where a charming gas fireplace awaits, adding warmth and character to the space. Adjacent to the living room, discover a versatile office/den space ideal for remote work or relaxation. The heart of the home is the gourmet kitchen, showcasing quartz countertops, a gas range, stainless steel appliances and an eating bar. The dining room opens through a slider to the back porch, perfect for alfresco dining or enjoying morning coffee in the fresh air. Upstairs, the oversized primary suite is a sanctuary with a bulti-in window seat, offering ample space to unwind and as well as a dedicated office space nook at the entry. Pamper yourself in the luxurious ensuite bathroom featuring a soak tub, tile surround walk-in shower, and stylish cedar closet accents. A large laundry room with additional storage enhances convenience. Two second-level Sol Tubes provide terrific natural light. Outside, the end unit location provides a tranquil setting with tree views and a fenced yard featuring a partially covered patio- ideal for private gatherings and enjoying the serene surroundings. The low-maintenance yard ensures more time for relaxation. Complete with a two-car garage and located for easy access to I-5, Lake Grove Swim Park, schools, and a variety of dining and entertainment options, this home offers both charm and practicality in a desirable Lake Grove location. Don't miss out on the opportunity to call this meticulously designed craftsman-style home yours!
Zillow last checked: 8 hours ago
Listing updated: March 10, 2025 at 09:02am
Listed by:
Greg Lawler 503-889-6196,
Opt
Bought with:
Laura Daniels, 201235150
Move Real Estate Inc
Source: RMLS (OR),MLS#: 24301212
Facts & features
Interior
Bedrooms & bathrooms
- Bedrooms: 3
- Bathrooms: 3
- Full bathrooms: 2
- Partial bathrooms: 1
- Main level bathrooms: 1
Primary bedroom
- Features: Ceiling Fan, Nook, Ensuite, Walkin Closet, Wallto Wall Carpet
- Level: Upper
- Area: 270
- Dimensions: 18 x 15
Bedroom 2
- Features: Closet, Wallto Wall Carpet
- Level: Upper
- Area: 132
- Dimensions: 11 x 12
Bedroom 3
- Features: Closet, Wallto Wall Carpet
- Level: Upper
- Area: 144
- Dimensions: 12 x 12
Dining room
- Features: Hardwood Floors, Sliding Doors
- Level: Main
- Area: 143
- Dimensions: 13 x 11
Kitchen
- Features: Dishwasher, Living Room Dining Room Combo, Microwave, Builtin Oven, Quartz
- Level: Main
- Area: 121
- Width: 11
Living room
- Features: Fireplace, Hardwood Floors
- Level: Main
- Area: 324
- Dimensions: 18 x 18
Office
- Features: Wallto Wall Carpet
- Level: Main
- Area: 121
- Dimensions: 11 x 11
Heating
- Forced Air, Fireplace(s)
Cooling
- Central Air
Appliances
- Included: Built In Oven, Dishwasher, Free-Standing Range, Gas Appliances, Microwave, Gas Water Heater
- Laundry: Laundry Room
Features
- Ceiling Fan(s), Central Vacuum, Sink, Closet, Living Room Dining Room Combo, Quartz, Nook, Walk-In Closet(s)
- Flooring: Hardwood, Tile, Wall to Wall Carpet
- Doors: Sliding Doors
- Windows: Double Pane Windows, Vinyl Frames
- Basement: Crawl Space
- Number of fireplaces: 1
- Fireplace features: Gas
Interior area
- Total structure area: 2,129
- Total interior livable area: 2,129 sqft
Property
Parking
- Total spaces: 2
- Parking features: On Street, Attached
- Attached garage spaces: 2
- Has uncovered spaces: Yes
Features
- Levels: Two
- Stories: 2
- Patio & porch: Covered Patio, Patio, Porch
- Fencing: Fenced
- Has view: Yes
- View description: Trees/Woods
Lot
- Size: 2,613 sqft
- Features: Corner Lot, Greenbelt, Level, Trees, SqFt 0K to 2999
Details
- Parcel number: 05020193
Construction
Type & style
- Home type: SingleFamily
- Architectural style: Craftsman
- Property subtype: Residential
- Attached to another structure: Yes
Materials
- Cement Siding
- Roof: Composition
Condition
- Resale
- New construction: No
- Year built: 2016
Utilities & green energy
- Gas: Gas
- Sewer: Public Sewer
- Water: Public
Community & neighborhood
Location
- Region: Lake Oswego
- Subdivision: Lake Grove
HOA & financial
HOA
- Has HOA: Yes
- HOA fee: $630 monthly
- Amenities included: Commons, Insurance, Maintenance Grounds, Management
Other
Other facts
- Listing terms: Cash,Conventional,FHA,VA Loan
- Road surface type: Paved
Price history
| Date | Event | Price |
|---|---|---|
| 3/10/2025 | Sold | $875,000+1.3%$411/sqft |
Source: | ||
| 1/11/2025 | Pending sale | $864,000$406/sqft |
Source: | ||
| 1/8/2025 | Price change | $864,000-1.7%$406/sqft |
Source: | ||
| 10/24/2024 | Price change | $879,000-1.1%$413/sqft |
Source: | ||
| 9/23/2024 | Price change | $889,000-1.1%$418/sqft |
Source: | ||
Public tax history
| Year | Property taxes | Tax assessment |
|---|---|---|
| 2025 | $10,910 +2.7% | $568,111 +3% |
| 2024 | $10,619 +3% | $551,565 +3% |
| 2023 | $10,307 +3.1% | $535,500 +3% |
Find assessor info on the county website
Neighborhood: Waluga
Nearby schools
GreatSchools rating
- 6/10Lake Grove Elementary SchoolGrades: K-5Distance: 0.8 mi
- 6/10Lake Oswego Junior High SchoolGrades: 6-8Distance: 1.3 mi
- 10/10Lake Oswego Senior High SchoolGrades: 9-12Distance: 1.5 mi
Schools provided by the listing agent
- Elementary: Lake Grove
- Middle: Lake Oswego
- High: Lake Oswego
Source: RMLS (OR). This data may not be complete. We recommend contacting the local school district to confirm school assignments for this home.
Get a cash offer in 3 minutes
Find out how much your home could sell for in as little as 3 minutes with a no-obligation cash offer.
Estimated market value
$875,600



