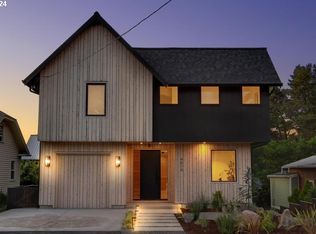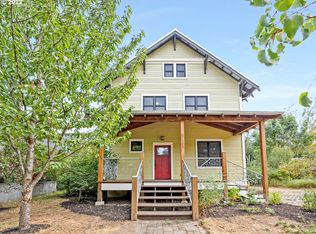Sold
$575,000
4511 NE Ainsworth St, Portland, OR 97218
3beds
2,348sqft
Residential, Single Family Residence
Built in 1924
5,227.2 Square Feet Lot
$565,100 Zestimate®
$245/sqft
$3,007 Estimated rent
Home value
$565,100
$537,000 - $593,000
$3,007/mo
Zestimate® history
Loading...
Owner options
Explore your selling options
What's special
A VERY special hidden gem neighborhood - enjoy meeting your neighbors at the monthly potluck or annual Block Party. Plus an upgraded, charming & light-filled & Bungalow in a wonderful, treed setting with amazing privacy! You'll be delighted the moment you walk into this welcoming home! Original features - high ceilings, hardwoods, built-in china cabinet PLUS 2009 down-to-the-studs remodel which added beautiful upgrades to meet today's expectations - Kitchen boasts quartz & butcher block counters, gas cooktop, dbl SS sink & breakfast nook. Main floor with Primary bedroom & full bath with Marmoleum floors & refinished tub with transferable 10-year warranty. Upstairs you'll find 2 lovely additional bedrooms. Lower is outfitted for separate living, offering studio Guest Quarters (frig, sink), abundant stoarge & a full bath. With its exterior access, it has great rental/income potential! Lovely, serene yard filled with birds, trees & raised beds and enjoyed on the flagstone & paver patios. Super friendly neighborhood in this special pocket! [Home Energy Score = 1. HES Report at https://rpt.greenbuildingregistry.com/hes/OR10215576]
Zillow last checked: 8 hours ago
Listing updated: July 28, 2023 at 08:51am
Listed by:
Rebecca Walter 503-255-2431,
Redfin
Bought with:
Trisha Kelly, 201243533
Georgetown Realty Inc.
Source: RMLS (OR),MLS#: 23160718
Facts & features
Interior
Bedrooms & bathrooms
- Bedrooms: 3
- Bathrooms: 2
- Full bathrooms: 2
- Main level bathrooms: 1
Primary bedroom
- Features: Hardwood Floors, Walkin Closet
- Level: Main
Bedroom 2
- Features: Builtin Features, Closet, Wallto Wall Carpet
- Level: Upper
Bedroom 3
- Features: Skylight, Closet, Wallto Wall Carpet
- Level: Upper
Dining room
- Features: Builtin Features, Hardwood Floors, High Ceilings
- Level: Main
Family room
- Features: Exterior Entry, Free Standing Refrigerator, Laminate Flooring, Walkin Closet
- Level: Lower
Kitchen
- Features: Builtin Range, Cook Island, Dishwasher, Eating Area, Exterior Entry, Gas Appliances, Free Standing Refrigerator, Quartz
- Level: Main
Living room
- Features: Hardwood Floors, High Ceilings
- Level: Main
Heating
- Forced Air
Appliances
- Included: Built In Oven, Built-In Range, Dishwasher, Free-Standing Refrigerator, Gas Appliances, Plumbed For Ice Maker, Washer/Dryer, Electric Water Heater
- Laundry: Laundry Room
Features
- High Ceilings, Quartz, Soaking Tub, Eat-in Kitchen, Walk-In Closet(s), Sink, Built-in Features, Closet, Cook Island, Tile
- Flooring: Hardwood, Laminate, Vinyl, Wall to Wall Carpet
- Windows: Double Pane Windows, Vinyl Frames, Wood Frames, Skylight(s)
- Basement: Finished,Full,Partially Finished
Interior area
- Total structure area: 2,348
- Total interior livable area: 2,348 sqft
Property
Parking
- Parking features: Driveway, Off Street, RV Access/Parking
- Has uncovered spaces: Yes
Accessibility
- Accessibility features: Main Floor Bedroom Bath, Accessibility
Features
- Stories: 3
- Patio & porch: Patio
- Exterior features: Garden, Raised Beds, Yard, Exterior Entry
- Has view: Yes
- View description: Trees/Woods
Lot
- Size: 5,227 sqft
- Features: Level, Secluded, Sloped, SqFt 5000 to 6999
Details
- Additional structures: GuestQuarters, RVParking, ToolShed, SeparateLivingQuartersApartmentAuxLivingUnit
- Parcel number: R589999
Construction
Type & style
- Home type: SingleFamily
- Architectural style: Bungalow
- Property subtype: Residential, Single Family Residence
Materials
- Lap Siding, Wood Siding
- Roof: Composition
Condition
- Updated/Remodeled
- New construction: No
- Year built: 1924
Utilities & green energy
- Gas: Gas
- Sewer: Public Sewer
- Water: Public
- Utilities for property: Cable Connected
Community & neighborhood
Security
- Security features: Security Lights
Location
- Region: Portland
Other
Other facts
- Listing terms: Cash,Conventional,FHA,VA Loan
- Road surface type: Paved
Price history
| Date | Event | Price |
|---|---|---|
| 7/28/2023 | Sold | $575,000$245/sqft |
Source: | ||
| 6/30/2023 | Pending sale | $575,000$245/sqft |
Source: | ||
| 6/22/2023 | Price change | $575,000-3.4%$245/sqft |
Source: | ||
| 6/8/2023 | Listed for sale | $595,000+127.1%$253/sqft |
Source: | ||
| 6/1/2007 | Sold | $262,000+41.6%$112/sqft |
Source: Public Record | ||
Public tax history
| Year | Property taxes | Tax assessment |
|---|---|---|
| 2025 | $4,925 +3.7% | $182,770 +3% |
| 2024 | $4,748 +22.6% | $177,450 +21.4% |
| 2023 | $3,873 +2.2% | $146,170 +3% |
Find assessor info on the county website
Neighborhood: Cully
Nearby schools
GreatSchools rating
- 8/10Rigler Elementary SchoolGrades: K-5Distance: 0.8 mi
- 10/10Beaumont Middle SchoolGrades: 6-8Distance: 1.3 mi
- 4/10Leodis V. McDaniel High SchoolGrades: 9-12Distance: 2.4 mi
Schools provided by the listing agent
- Elementary: Rigler,Scott
- Middle: Roseway Heights
- High: Leodis Mcdaniel
Source: RMLS (OR). This data may not be complete. We recommend contacting the local school district to confirm school assignments for this home.
Get a cash offer in 3 minutes
Find out how much your home could sell for in as little as 3 minutes with a no-obligation cash offer.
Estimated market value
$565,100
Get a cash offer in 3 minutes
Find out how much your home could sell for in as little as 3 minutes with a no-obligation cash offer.
Estimated market value
$565,100

