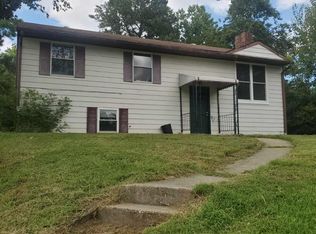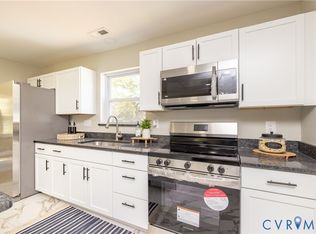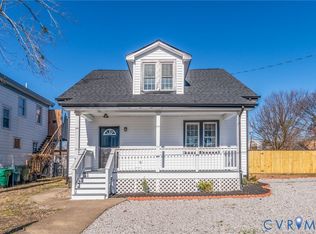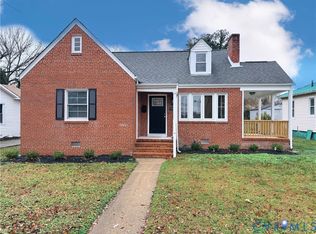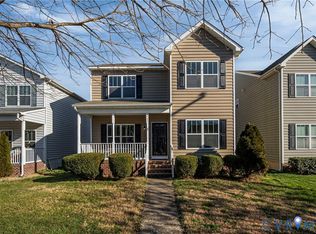Welcome to 4511 Mizar Rd!
This spacious home offers 4 generously sized bedrooms and 3 full bathrooms, providing 1,920 square feet of comfortable living space—plenty of room for everyone. New (floor, updated bathrooms, freshly painted, appliances, outdoor siding, gutters)
Conveniently located near shopping, dining, and parks, with easy access to outdoor activities and just 15 minutes from downtown Richmond, this home combines comfort and location.
The main level is filled with natural light and features a welcoming living room, a dining area, and a kitchen with stainless steel appliances, Primary suite with a primary bath, another bedroom , hallway bathroom. An additional living space is perfect for a home office or flex room, complete with its own walk-out access to the deck.
Downstairs, you’ll find even more room to enjoy, including two additional bedrooms, hallway bathroom, a large family room, and a flex space ideal for a play area or study. Step outside to a private, mostly fenced backyard, plus a detached shed for extra storage.
Schedule your showing today and see all this home has to offer!
For sale
$375,000
4511 Mizar Rd, Henrico, VA 23231
3beds
1,920sqft
Est.:
Single Family Residence
Built in 1963
0.27 Acres Lot
$371,100 Zestimate®
$195/sqft
$-- HOA
What's special
Private mostly fenced backyardDining area
- 4 days |
- 496 |
- 10 |
Zillow last checked: 8 hours ago
Listing updated: January 23, 2026 at 02:09pm
Listed by:
Monica Hanna 804-310-4518,
United Real Estate Richmond
Source: CVRMLS,MLS#: 2601673 Originating MLS: Central Virginia Regional MLS
Originating MLS: Central Virginia Regional MLS
Tour with a local agent
Facts & features
Interior
Bedrooms & bathrooms
- Bedrooms: 3
- Bathrooms: 3
- Full bathrooms: 3
Primary bedroom
- Description: LVP Floor
- Level: First
- Dimensions: 0 x 0
Bedroom 2
- Description: LVP Floor
- Level: First
- Dimensions: 0 x 0
Bedroom 3
- Description: LVP Floor
- Level: Basement
- Dimensions: 0 x 0
Bedroom 4
- Description: LVP Floor
- Level: Basement
- Dimensions: 0 x 0
Dining room
- Description: LVP Floor
- Level: First
- Dimensions: 0 x 0
Family room
- Description: LVP Floor
- Level: Basement
- Dimensions: 0 x 0
Other
- Description: Tub & Shower
- Level: Basement
Other
- Description: Tub & Shower
- Level: First
Kitchen
- Description: LVP Floor
- Level: First
- Dimensions: 0 x 0
Laundry
- Description: LVP Floor
- Level: Basement
- Dimensions: 0 x 0
Living room
- Description: LVP Floor
- Level: First
- Dimensions: 0 x 0
Recreation
- Description: LVP Floor
- Level: Basement
- Dimensions: 0 x 0
Sitting room
- Description: LVP Floor
- Level: First
- Dimensions: 0 x 0
Heating
- Electric
Cooling
- Electric
Appliances
- Included: Dishwasher, Electric Water Heater, Disposal, Microwave, Refrigerator
- Laundry: Washer Hookup, Dryer Hookup, Stacked
Features
- Bedroom on Main Level, Bay Window, Ceiling Fan(s), Dining Area, Granite Counters, Bath in Primary Bedroom, Main Level Primary, Walk-In Closet(s)
- Flooring: Ceramic Tile, Vinyl
- Basement: Full,Finished,Walk-Out Access
- Attic: Pull Down Stairs
- Has fireplace: No
Interior area
- Total interior livable area: 1,920 sqft
- Finished area above ground: 960
- Finished area below ground: 960
Property
Parking
- Parking features: Driveway, Paved
- Has uncovered spaces: Yes
Features
- Levels: Two,Multi/Split
- Stories: 2
- Patio & porch: Deck
- Exterior features: Deck, Storage, Shed, Paved Driveway
- Pool features: None
- Fencing: Back Yard,Fenced,Partial
Lot
- Size: 0.27 Acres
Details
- Parcel number: 8137168596
- Zoning description: R4
Construction
Type & style
- Home type: SingleFamily
- Architectural style: Two Story,Split-Foyer
- Property subtype: Single Family Residence
Materials
- Block, Drywall, Concrete, Vinyl Siding
- Roof: Shingle
Condition
- Resale
- New construction: No
- Year built: 1963
Utilities & green energy
- Sewer: Public Sewer
- Water: Public
Community & HOA
Community
- Subdivision: Lawndale Farms
Location
- Region: Henrico
Financial & listing details
- Price per square foot: $195/sqft
- Tax assessed value: $233,600
- Annual tax amount: $1,938
- Date on market: 1/20/2026
- Ownership: Individuals
- Ownership type: Sole Proprietor
Estimated market value
$371,100
$353,000 - $390,000
$2,246/mo
Price history
Price history
| Date | Event | Price |
|---|---|---|
| 1/21/2026 | Listed for sale | $375,000+66.7%$195/sqft |
Source: | ||
| 10/3/2025 | Sold | $225,000-8.2%$117/sqft |
Source: | ||
| 9/21/2025 | Pending sale | $245,000$128/sqft |
Source: | ||
| 9/17/2025 | Listed for sale | $245,000+436.1%$128/sqft |
Source: | ||
| 2/29/2012 | Sold | $45,699-13.6%$24/sqft |
Source: | ||
Public tax history
Public tax history
| Year | Property taxes | Tax assessment |
|---|---|---|
| 2024 | $1,820 +12.2% | $214,100 +12.2% |
| 2023 | $1,623 +4.2% | $190,900 +4.2% |
| 2022 | $1,557 +18.1% | $183,200 +20.9% |
Find assessor info on the county website
BuyAbility℠ payment
Est. payment
$2,175/mo
Principal & interest
$1819
Property taxes
$225
Home insurance
$131
Climate risks
Neighborhood: 23231
Nearby schools
GreatSchools rating
- 5/10Adams Elementary SchoolGrades: PK-5Distance: 0.8 mi
- 2/10Rolfe Middle SchoolGrades: 6-8Distance: 3.6 mi
- 2/10Varina High SchoolGrades: 9-12Distance: 3.9 mi
Schools provided by the listing agent
- Elementary: Adams
- Middle: Fairfield
- High: Varina
Source: CVRMLS. This data may not be complete. We recommend contacting the local school district to confirm school assignments for this home.
