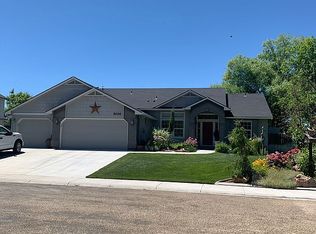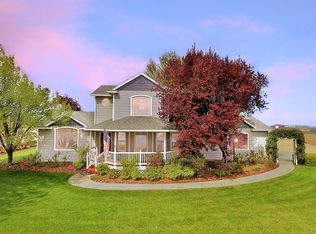This home is priced to sale $ 579,000 to $605,000 A Beautiful very clean home with huge back yard for work shop or gardens, play set for the kids. Far superior workmanship than any other homes built in caldwell. Access. To Club house & pool Cummberland Estates Many houses in this neighborhood have resent sales and have all sold in the higher 600,000 Range .Must be prepared with to buy with your lender letter. The now weather is changing it will sale fast . Open house will be coming soon . Very highly desirable area close to everything shopping & Heath care. Many homes in Caldwell can’t compare to the Cummberland Estate builders .
This property is off market, which means it's not currently listed for sale or rent on Zillow. This may be different from what's available on other websites or public sources.


