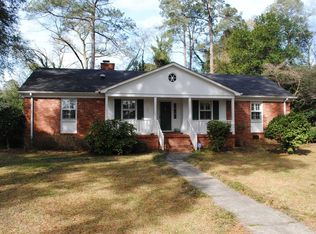Sold for $395,900
$395,900
4511 Kilbourne Rd, Columbia, SC 29206
3beds
1,421sqft
SingleFamily
Built in 1955
8,743 Square Feet Lot
$408,300 Zestimate®
$279/sqft
$1,663 Estimated rent
Home value
$408,300
$380,000 - $441,000
$1,663/mo
Zestimate® history
Loading...
Owner options
Explore your selling options
What's special
Adorable brick ranch. Renovated, close to Brennan School, Whole Foods & Interstate. Close to Trenholm Plaza & Richland Mall. Cozy home with low maintenance yard. Circular driveway hidden from Kilbourne Road. 3 Bedroom, 2 Renovated Baths, Florida Room/Dining Room, plus open Kitchen/Dining Room area, Kitchen has new granite bar. Living Room with Fireplace. A real dollhouse! Property was not affected by flooding.
Facts & features
Interior
Bedrooms & bathrooms
- Bedrooms: 3
- Bathrooms: 2
- Full bathrooms: 2
Heating
- Forced air
Cooling
- Central
Appliances
- Included: Dishwasher, Dryer, Microwave, Refrigerator, Washer
Features
- Flooring: Hardwood
- Has fireplace: Yes
Interior area
- Total interior livable area: 1,421 sqft
Property
Features
- Exterior features: Stone
Lot
- Size: 8,743 sqft
Details
- Parcel number: 139130812
Construction
Type & style
- Home type: SingleFamily
Materials
- Foundation: Concrete Block
- Roof: Composition
Condition
- Year built: 1955
Community & neighborhood
Community
- Community features: On Site Laundry Available
Location
- Region: Columbia
Price history
| Date | Event | Price |
|---|---|---|
| 6/9/2025 | Sold | $395,900$279/sqft |
Source: Public Record Report a problem | ||
| 5/8/2025 | Pending sale | $395,900$279/sqft |
Source: | ||
| 4/23/2025 | Contingent | $395,900$279/sqft |
Source: | ||
| 4/22/2025 | Listed for sale | $395,900+39%$279/sqft |
Source: | ||
| 5/24/2021 | Sold | $284,900+26.7%$200/sqft |
Source: Public Record Report a problem | ||
Public tax history
| Year | Property taxes | Tax assessment |
|---|---|---|
| 2022 | $2,067 +35.9% | $11,400 +40.4% |
| 2021 | $1,520 -5.2% | $8,120 |
| 2020 | $1,604 -0.7% | $8,120 |
Find assessor info on the county website
Neighborhood: 29206
Nearby schools
GreatSchools rating
- 6/10Brennen Elementary SchoolGrades: PK-5Distance: 0.1 mi
- 7/10Crayton Middle SchoolGrades: 6-8Distance: 1.2 mi
- 7/10A. C. Flora High SchoolGrades: 9-12Distance: 1.3 mi
Get a cash offer in 3 minutes
Find out how much your home could sell for in as little as 3 minutes with a no-obligation cash offer.
Estimated market value$408,300
Get a cash offer in 3 minutes
Find out how much your home could sell for in as little as 3 minutes with a no-obligation cash offer.
Estimated market value
$408,300
