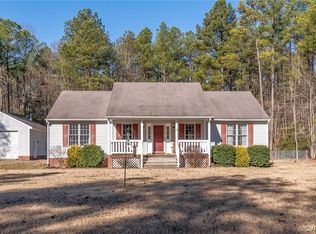Welcome to 4511 Herring Creek Road! This STUNNING Colonial style home features 4 bedrooms with potential for a 5th bedroom, 3 full baths, 2 story foyer, beautiful hardwood flooring throughout, Eat In kitchen, and a large two car attached garage with RV/Camper hookup! Step out on to one of two covered screened-in porches to enjoy your morning coffee or spend time with your family in the light-filled upstairs den. Outside you'll find a beautifully maintained level yard with a relaxing koi pond, a swing set, detached storage shed and above ground pool! Enjoy all of this on over 7 acres of privacy located just 15 minutes away from Central Garage. New paint, newer hot water heater upgraded vapor barrier and new insulation in crawl space. A MUST SEE!
This property is off market, which means it's not currently listed for sale or rent on Zillow. This may be different from what's available on other websites or public sources.
