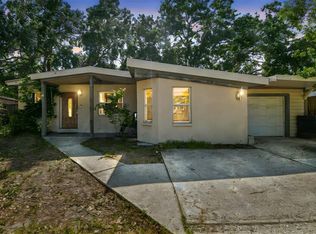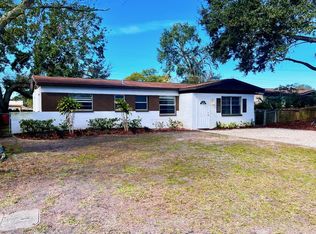Sold for $435,000 on 09/03/25
$435,000
4511 Hampshire Rd, Tampa, FL 33634
4beds
1,561sqft
Single Family Residence
Built in 1961
7,204 Square Feet Lot
$431,200 Zestimate®
$279/sqft
$2,212 Estimated rent
Home value
$431,200
$401,000 - $466,000
$2,212/mo
Zestimate® history
Loading...
Owner options
Explore your selling options
What's special
Welcome to this beautifully renovated 4-bedroom, 2-bathroom single-family home, ideally located in the Town and Country area of Tampa. With spacious interiors and thoughtful updates throughout, this home offers the perfect blend of style, comfort, and potential. Step inside to discover a fully renovated kitchen featuring striking finishes and modern appliances, a gorgeous fireplace that creates a cozy gathering space, and brand-new flooring that flows seamlessly throughout the entire home. The layout offers both functionality and room for growth. The property features a spacious two-car garage with ample room and potential to add an in-law suite—ideal for extended family, guests, or generating additional rental income. Located near a scenic golf course and within easy reach of local shopping, dining, and major roadways, convenience is built into the lifestyle. Whether you're looking for your forever home or a smart investment, this property offers tremendous value and opportunity. $5,000 SELLER CONTRIBUTION TOWARD BUYER’S CLOSING COST. MOTIVATED SELLERS Call now to schedule a showing. Serious inquiries only, please.
Zillow last checked: 8 hours ago
Listing updated: September 04, 2025 at 06:30am
Listing Provided by:
Jorge Gonzalez 813-495-4991,
PEOPLE'S CHOICE REALTY SVC LLC 813-933-0677
Bought with:
ROCIO RAMOS GARCIA, 3608727
EBENEZER REAL ESTATE SOLUTIONS GROUP LLC
Source: Stellar MLS,MLS#: TB8390935 Originating MLS: Suncoast Tampa
Originating MLS: Suncoast Tampa

Facts & features
Interior
Bedrooms & bathrooms
- Bedrooms: 4
- Bathrooms: 2
- Full bathrooms: 2
Primary bedroom
- Features: Built-in Closet
- Level: First
- Area: 100 Square Feet
- Dimensions: 10x10
Bedroom 2
- Features: Built-in Closet
- Level: First
- Area: 100 Square Feet
- Dimensions: 10x10
Bedroom 3
- Features: Built-in Closet
- Level: First
- Area: 81 Square Feet
- Dimensions: 9x9
Bedroom 4
- Features: Built-in Closet
- Level: First
Bathroom 1
- Features: No Closet
- Level: First
Bathroom 2
- Features: No Closet
- Level: First
Dining room
- Features: No Closet
- Level: First
- Area: 144 Square Feet
- Dimensions: 12x12
Kitchen
- Features: Pantry, Storage Closet
- Level: First
- Area: 112 Square Feet
- Dimensions: 7x16
Living room
- Features: No Closet
- Level: First
- Area: 196 Square Feet
- Dimensions: 14x14
Heating
- Central, Electric
Cooling
- Central Air
Appliances
- Included: Dishwasher, Disposal, Electric Water Heater, Exhaust Fan, Microwave, Range, Range Hood, Refrigerator
- Laundry: Laundry Room, Washer Hookup
Features
- Ceiling Fan(s), Crown Molding, Living Room/Dining Room Combo, Solid Surface Counters, Solid Wood Cabinets, Stone Counters
- Flooring: Ceramic Tile, Laminate
- Windows: Window Treatments
- Has fireplace: Yes
- Fireplace features: Living Room
Interior area
- Total structure area: 2,307
- Total interior livable area: 1,561 sqft
Property
Parking
- Total spaces: 2
- Parking features: Garage - Attached
- Attached garage spaces: 2
Features
- Levels: One
- Stories: 1
- Patio & porch: Rear Porch
- Exterior features: Garden
- Fencing: Fenced
Lot
- Size: 7,204 sqft
- Dimensions: 66.7 x 108
Details
- Parcel number: U0129170E500000100029.0
- Zoning: RSC-9
- Special conditions: None
Construction
Type & style
- Home type: SingleFamily
- Architectural style: Contemporary,Florida
- Property subtype: Single Family Residence
Materials
- Block
- Foundation: Slab
- Roof: Metal
Condition
- New construction: No
- Year built: 1961
Utilities & green energy
- Sewer: Public Sewer
- Water: Public
- Utilities for property: Cable Available, Electricity Connected, Public, Sewer Connected, Water Connected
Community & neighborhood
Location
- Region: Tampa
- Subdivision: ROCKY POINT VILLAGE UNIT 2
HOA & financial
HOA
- Has HOA: No
Other fees
- Pet fee: $0 monthly
Other financial information
- Total actual rent: 0
Other
Other facts
- Listing terms: Cash,Conventional,FHA,VA Loan
- Ownership: Fee Simple
- Road surface type: Asphalt
Price history
| Date | Event | Price |
|---|---|---|
| 9/3/2025 | Sold | $435,000$279/sqft |
Source: | ||
| 7/22/2025 | Pending sale | $435,000$279/sqft |
Source: | ||
| 6/23/2025 | Price change | $435,000-5.4%$279/sqft |
Source: | ||
| 5/29/2025 | Listed for sale | $460,000+228.8%$295/sqft |
Source: | ||
| 8/16/2014 | Listing removed | $139,900$90/sqft |
Source: Homeward Real Estate #T2701953 Report a problem | ||
Public tax history
| Year | Property taxes | Tax assessment |
|---|---|---|
| 2024 | $5,406 +8.6% | $246,379 +10% |
| 2023 | $4,979 +5.9% | $223,981 +10% |
| 2022 | $4,701 +15.2% | $203,619 +10% |
Find assessor info on the county website
Neighborhood: Town 'n' Country
Nearby schools
GreatSchools rating
- 5/10Dickenson Elementary SchoolGrades: PK-5Distance: 0.6 mi
- 3/10Webb Middle SchoolGrades: 6-8Distance: 1.4 mi
- 3/10Jefferson High SchoolGrades: 9-12Distance: 3 mi
Get a cash offer in 3 minutes
Find out how much your home could sell for in as little as 3 minutes with a no-obligation cash offer.
Estimated market value
$431,200
Get a cash offer in 3 minutes
Find out how much your home could sell for in as little as 3 minutes with a no-obligation cash offer.
Estimated market value
$431,200

