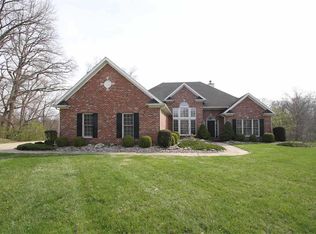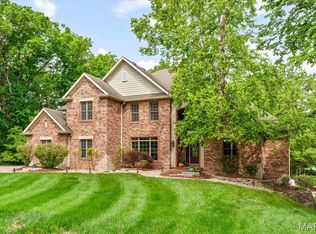Closed
Listing Provided by:
David W Cole 618-365-0600,
Keller Williams Marquee
Bought with: Re/Max Alliance
$655,000
4511 Eagle Ridge Ct, Godfrey, IL 62035
4beds
2,557sqft
Single Family Residence
Built in 2009
0.72 Acres Lot
$699,200 Zestimate®
$256/sqft
$3,502 Estimated rent
Home value
$699,200
$643,000 - $762,000
$3,502/mo
Zestimate® history
Loading...
Owner options
Explore your selling options
What's special
Perfection’s address is 4511 Eagle Ridge Ct! Step inside and experience the home of your dreams. Impeccable finishes and modern high-end upgrades combined with quality craftsmanship make this an EXTRAORDINARY residence. Gather in the open gourmet kitchen. Enjoy the primary suite with its spa-like master bath and walk-in closet. Need more closet space?…a custom designer’s closet is across the hall! You will have plenty of space with 3 more beds and 2.5 more baths. Downstairs you’ll be WOWED by the amazing entertaining space with its oversized wet bar and custom entertainment system. Make lifetime summer memories in the backyard with its heated salt water pool and convenient pool house-a true OASIS! There are too many details to fully describe this one-of-a kind property so call to experience it and make your dreams a reality TODAY!
Zillow last checked: 8 hours ago
Listing updated: April 28, 2025 at 05:55pm
Listing Provided by:
David W Cole 618-365-0600,
Keller Williams Marquee
Bought with:
Tara B Barber, 475128006
Re/Max Alliance
Source: MARIS,MLS#: 23005426 Originating MLS: Southwestern Illinois Board of REALTORS
Originating MLS: Southwestern Illinois Board of REALTORS
Facts & features
Interior
Bedrooms & bathrooms
- Bedrooms: 4
- Bathrooms: 4
- Full bathrooms: 3
- 1/2 bathrooms: 1
- Main level bathrooms: 3
- Main level bedrooms: 3
Primary bedroom
- Features: Floor Covering: Laminate
- Level: Main
- Area: 266
- Dimensions: 19x14
Bedroom
- Features: Floor Covering: Carpeting
- Level: Main
- Area: 154
- Dimensions: 14x11
Bedroom
- Features: Floor Covering: Carpeting
- Level: Main
- Area: 121
- Dimensions: 11x11
Primary bathroom
- Features: Floor Covering: Ceramic Tile
- Level: Main
- Area: 63
- Dimensions: 9x7
Bathroom
- Features: Floor Covering: Ceramic Tile
- Level: Lower
- Area: 32
- Dimensions: 4x8
Dining room
- Features: Floor Covering: Wood
- Level: Main
- Area: 154
- Dimensions: 14x11
Family room
- Features: Floor Covering: Carpeting
- Level: Lower
- Area: 722
- Dimensions: 38x19
Kitchen
- Features: Floor Covering: Wood
- Level: Main
- Area: 180
- Dimensions: 18x10
Laundry
- Features: Floor Covering: Ceramic Tile
- Level: Main
- Area: 54
- Dimensions: 9x6
Living room
- Features: Floor Covering: Wood
- Level: Main
- Area: 324
- Dimensions: 18x18
Sunroom
- Features: Floor Covering: Ceramic Tile
- Level: Main
- Area: 182
- Dimensions: 14x13
Heating
- Natural Gas, Forced Air
Cooling
- Central Air, Electric
Appliances
- Included: Disposal, Microwave, Gas Range, Gas Oven, Refrigerator, Stainless Steel Appliance(s), Gas Water Heater
- Laundry: Main Level
Features
- Eat-in Kitchen, Double Vanity, Tub, Open Floorplan, Vaulted Ceiling(s), Walk-In Closet(s), Bar
- Flooring: Carpet
- Basement: Full,Partially Finished,Walk-Out Access
- Number of fireplaces: 1
- Fireplace features: Living Room
Interior area
- Total structure area: 2,557
- Total interior livable area: 2,557 sqft
- Finished area above ground: 2,557
- Finished area below ground: 820
Property
Parking
- Total spaces: 3
- Parking features: Attached, Garage, Garage Door Opener
- Attached garage spaces: 3
Features
- Levels: One
- Patio & porch: Deck
Lot
- Size: 0.72 Acres
Details
- Parcel number: 242013303301026
- Special conditions: Standard
Construction
Type & style
- Home type: SingleFamily
- Architectural style: Contemporary,Other
- Property subtype: Single Family Residence
Materials
- Brick
Condition
- Year built: 2009
Utilities & green energy
- Sewer: Septic Tank
- Water: Public
- Utilities for property: Natural Gas Available
Community & neighborhood
Security
- Security features: Smoke Detector(s)
Location
- Region: Godfrey
- Subdivision: Eagle Ridge
Other
Other facts
- Listing terms: Cash,Conventional,FHA,VA Loan
- Ownership: Private
- Road surface type: Brick, Concrete
Price history
| Date | Event | Price |
|---|---|---|
| 5/22/2024 | Sold | $655,000+4.8%$256/sqft |
Source: Public Record Report a problem | ||
| 4/17/2023 | Sold | $625,000-1.6%$244/sqft |
Source: | ||
| 3/17/2023 | Pending sale | $635,000$248/sqft |
Source: | ||
| 2/6/2023 | Listed for sale | $635,000+39.6%$248/sqft |
Source: | ||
| 4/10/2020 | Sold | $455,000-5.2%$178/sqft |
Source: | ||
Public tax history
| Year | Property taxes | Tax assessment |
|---|---|---|
| 2024 | $10,735 +5% | $187,890 +8.3% |
| 2023 | $10,222 +7% | $173,460 +9.3% |
| 2022 | $9,554 +2.6% | $158,630 +7.8% |
Find assessor info on the county website
Neighborhood: 62035
Nearby schools
GreatSchools rating
- 4/10West Elementary SchoolGrades: 2-5Distance: 2.4 mi
- 3/10Alton Middle SchoolGrades: 6-8Distance: 4.3 mi
- 4/10Alton High SchoolGrades: PK,9-12Distance: 3.8 mi
Schools provided by the listing agent
- Elementary: Alton Dist 11
- Middle: Alton Dist 11
- High: Alton
Source: MARIS. This data may not be complete. We recommend contacting the local school district to confirm school assignments for this home.

Get pre-qualified for a loan
At Zillow Home Loans, we can pre-qualify you in as little as 5 minutes with no impact to your credit score.An equal housing lender. NMLS #10287.
Sell for more on Zillow
Get a free Zillow Showcase℠ listing and you could sell for .
$699,200
2% more+ $13,984
With Zillow Showcase(estimated)
$713,184
