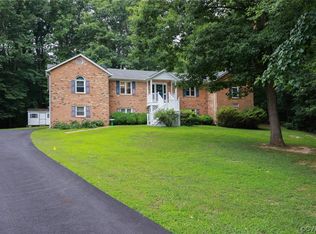Sold for $400,000
$400,000
4511 Courthouse Rd, Chesterfield, VA 23832
3beds
1,392sqft
Single Family Residence
Built in 1967
0.82 Acres Lot
$387,000 Zestimate®
$287/sqft
$2,104 Estimated rent
Home value
$387,000
$368,000 - $410,000
$2,104/mo
Zestimate® history
Loading...
Owner options
Explore your selling options
What's special
WELCOME to your WATERFRONT RETREAT on nearly 2.75 acres!! 2 LOTS INCLUDED IN ONE PRICE!!! 4511 Courthouse Road and 4501 Courthouse Road!! ONE-LEVEL living in this well-maintained BRICK rancher. Beautiful PRIVATE POND is perfect for canoeing and fishing. Explore the woods and creek, and bring your ATV! Charming home has beautiful hardwood floors and fresh neutral paint throughout. Sunny and spacious living room has a picture window and lovely moldings. Big BRICK FIREPLACE keeps the den/family room cozy. 3 nice bedrooms have hardwood floors and crown molding. Lovely WATER VIEWS from 2 of the bedrooms. Large kitchen has GRANITE counters, loads of cabinet space and a bright dining area. Big laundry/MUD ROOM has cabinets, washer, dryer & a pull-down ironing board plus new vinyl flooring! Nicely redone half bath off of the utility area. There's a bonus room in the dry BASEMENT that is great for a workshop, home gym, art studio, pool table, etc. Additionally, there's a cute CABIN/SHED with ELECTRICITY and a screened porch that overlooks the pond. So many possibilities with this! With nearly 3 acres, there are lots of sunny, areas for gardening + there's a horseshoe pit! Great house and TWO wonderful lots, within minutes of Powhite Pkwy, 288 and shopping. WASHER, DRYER AND REFRIDGERATOR CONVEY!! Don't miss this unique opportunity!
Zillow last checked: 8 hours ago
Listing updated: April 07, 2025 at 12:44pm
Listed by:
Kurt Negaard kurt@thenegaardgroup.com,
RE/MAX Commonwealth,
Julie Negaard 804-305-9434,
RE/MAX Commonwealth
Bought with:
Will Stevens, 0225238494
ERA Woody Hogg & Assoc
Source: CVRMLS,MLS#: 2504128 Originating MLS: Central Virginia Regional MLS
Originating MLS: Central Virginia Regional MLS
Facts & features
Interior
Bedrooms & bathrooms
- Bedrooms: 3
- Bathrooms: 2
- Full bathrooms: 1
- 1/2 bathrooms: 1
Primary bedroom
- Description: hardwood, WATER VIEWS, crown, CFan
- Level: First
- Dimensions: 14.0 x 11.4
Bedroom 2
- Description: hardwood, crown
- Level: First
- Dimensions: 9.3 x 9.2
Bedroom 3
- Description: hardwood, WATER VIEWS, crown, CFan
- Level: First
- Dimensions: 10.8 x 10.4
Additional room
- Description: workshop, gym, studio, playroom or storage!
- Level: Basement
- Dimensions: 24.0 x 14.0
Family room
- Description: hardwood, brick FP, Cfan, pocket door
- Level: First
- Dimensions: 16.3 x 11.10
Other
- Description: Tub & Shower
- Level: First
Half bath
- Level: First
Kitchen
- Description: granite counters, eat-in, CF, fridge
- Level: First
- Dimensions: 17.4 x 11.4
Laundry
- Description: Washer/dryer, cabinets, new vinyl, wall iron board
- Level: First
- Dimensions: 11.10 x 7.10
Living room
- Description: hardwood, picture window, crown
- Level: First
- Dimensions: 16.0 x 12.8
Heating
- Forced Air, Oil
Cooling
- Central Air
Appliances
- Included: Dryer, Electric Cooking, Electric Water Heater, Oven, Refrigerator, Stove, Washer
- Laundry: Washer Hookup
Features
- Dining Area, Eat-in Kitchen, Fireplace, Granite Counters, Main Level Primary
- Flooring: Tile, Vinyl, Wood
- Basement: Partial,Unfinished,Walk-Out Access
- Attic: Floored,Pull Down Stairs
- Number of fireplaces: 1
- Fireplace features: Masonry, Wood Burning
Interior area
- Total interior livable area: 1,392 sqft
- Finished area above ground: 1,392
- Finished area below ground: 0
Property
Features
- Levels: One
- Stories: 1
- Exterior features: Out Building(s)
- Pool features: None
- Has view: Yes
- View description: Water
- Has water view: Yes
- Water view: Water
- Waterfront features: Pond, Water Access, Walk to Water
- Body of water: Pond
Lot
- Size: 0.82 Acres
- Features: Landscaped
Details
- Additional structures: Outbuilding
- Parcel number: 749682400300000
- Zoning description: R7
Construction
Type & style
- Home type: SingleFamily
- Architectural style: Ranch
- Property subtype: Single Family Residence
Materials
- Brick
- Roof: Composition
Condition
- Resale
- New construction: No
- Year built: 1967
Utilities & green energy
- Sewer: Septic Tank
- Water: Well
Community & neighborhood
Location
- Region: Chesterfield
- Subdivision: Horner C H
Other
Other facts
- Ownership: Individuals
- Ownership type: Sole Proprietor
Price history
| Date | Event | Price |
|---|---|---|
| 4/7/2025 | Sold | $400,000$287/sqft |
Source: | ||
| 3/1/2025 | Pending sale | $400,000$287/sqft |
Source: | ||
| 2/25/2025 | Listed for sale | $400,000$287/sqft |
Source: | ||
Public tax history
| Year | Property taxes | Tax assessment |
|---|---|---|
| 2025 | $2,424 +0.1% | $272,400 +1.2% |
| 2024 | $2,423 +7.3% | $269,200 +8.5% |
| 2023 | $2,259 +16.3% | $248,200 +17.6% |
Find assessor info on the county website
Neighborhood: 23832
Nearby schools
GreatSchools rating
- 5/10Thelma Crenshaw Elementary SchoolGrades: PK-5Distance: 1.9 mi
- 4/10Bailey Bridge Middle SchoolGrades: 6-8Distance: 2.5 mi
- 6/10Clover Hill High SchoolGrades: 9-12Distance: 3.4 mi
Schools provided by the listing agent
- Elementary: Crenshaw
- Middle: Bailey Bridge
- High: Clover Hill
Source: CVRMLS. This data may not be complete. We recommend contacting the local school district to confirm school assignments for this home.
Get a cash offer in 3 minutes
Find out how much your home could sell for in as little as 3 minutes with a no-obligation cash offer.
Estimated market value
$387,000
