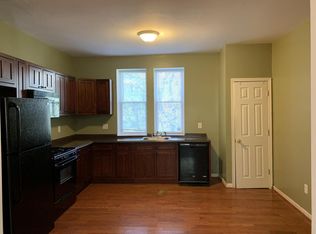Impeccably maintained ranch style home backing to Gwynns Falls Park boasting lofty windows, light filled interiors, and design-inspired features throughout! Gleaming hardwood floors; Sleek appliances; Wood cathedral ceiling; Entry level primary bedroom with fireplace; Full bath with soaking tub; Elegant spiral staircase; Fully finished lower-level; Exterior Features: Covered Front Porch, Multiple Decks, Exterior Lighting, Backs to Trees, and Landscaped Grounds. Community Amenities: Enjoy being in close proximity to everything that Baltimore City has to offer including the Gwynns Falls Park, Inner Harbor, Little Italy, Fells Point, Federal Hill, Fort McHenry, and much more! Abundant shopping, dining, and entertainment options are just blocks away. Convenient commuter routes include I-695, I-95, I-395, and I-83! Many public transportation options are available.
This property is off market, which means it's not currently listed for sale or rent on Zillow. This may be different from what's available on other websites or public sources.
