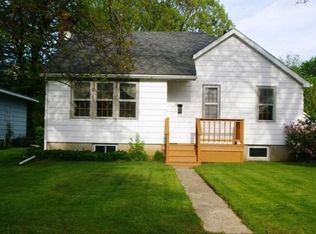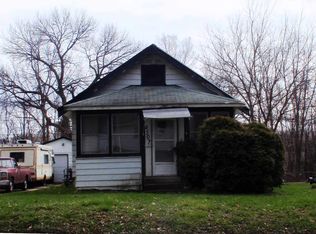This ranch home offers more living space than meets the eye! Many updates have already been done including a completely renovated bathroom and flooring. Open concept living with only one step in make this home easily accessible for everyone. Almost double your main floor living space with the lower level rec room and bar area, den/office, fully functional workshop and huge laundry room. The two car garage is heated and offers attic space for additional storage. Mature trees and landscaping make the backyard a private outdoor retreat. Centrally located to get to any part of town, this home is ready for new owners to make it their own!
This property is off market, which means it's not currently listed for sale or rent on Zillow. This may be different from what's available on other websites or public sources.

