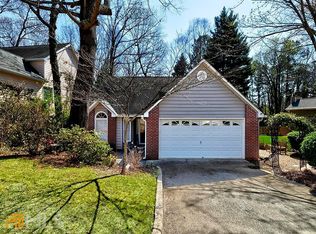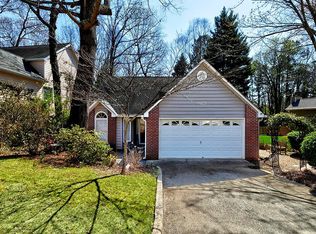Closed
$550,000
4511 Balmoral Rd NW, Kennesaw, GA 30144
6beds
3,904sqft
Single Family Residence, Residential
Built in 1990
0.36 Acres Lot
$546,100 Zestimate®
$141/sqft
$3,305 Estimated rent
Home value
$546,100
$502,000 - $590,000
$3,305/mo
Zestimate® history
Loading...
Owner options
Explore your selling options
What's special
Back on the Market due to No Fault of the Seller ---Interior walls, trim and ceilings have all been freshly painted to neutralize, all bold colors on main 2 floors are now gone, see photos for reference. Nestled in a quiet cul-de-sac within a highly sought-after neighborhood, this beautiful 6-bedroom, 3.5-bath home is perfect for families or anyone seeking space, comfort, and convenience. The main floor is designed with functionality and style in mind. The huge kitchen, complete with an oversized island, offers ample counter space and is perfect for both cooking and entertaining. Adjacent to the kitchen, you’ll find a cozy eat-in area as well as a formal dining room for hosting larger gatherings. The living room and family room provide multiple options for relaxation or entertaining, while the conveniently located laundry room completes the main level. Upstairs, five generously sized bedrooms provide all the space you need. The master suite is a true retreat, featuring his-and-hers closets, skylights that flood the space with natural light, and a spa-like ensuite bathroom with a soaking tub and separate shower. The fully finished basement is a standout feature of this home, offering a sixth bedroom, a full bathroom, and plenty of entertainment options. Whether you’re playing pool in the game room or enjoying a movie night in the media room, this space has something for everyone. Outside, the fenced backyard provides a private space for kids and pets to play, while the home’s location at the end of a cul-de-sac ensures peace and privacy. The neighborhood itself boasts fantastic amenities, including swim and tennis facilities, a pavilion, and a playground. Situated close to shopping, dining, and top-rated schools, this home also offers easy access to major highways, making your commute a breeze. This is the perfect place to create lasting memories—schedule your tour today!
Zillow last checked: 8 hours ago
Listing updated: April 02, 2025 at 10:55pm
Listing Provided by:
Coty Melvin,
Keller Williams Realty Northwest, LLC. 770-607-7400
Bought with:
KENYA GREEN, 303900
Keller Williams Realty Cityside
Source: FMLS GA,MLS#: 7495320
Facts & features
Interior
Bedrooms & bathrooms
- Bedrooms: 6
- Bathrooms: 4
- Full bathrooms: 3
- 1/2 bathrooms: 1
Primary bedroom
- Features: None
- Level: None
Bedroom
- Features: None
Primary bathroom
- Features: Double Vanity, Separate Tub/Shower, Skylights, Soaking Tub
Dining room
- Features: Seats 12+, Separate Dining Room
Kitchen
- Features: Breakfast Bar, Breakfast Room, Cabinets Stain, Eat-in Kitchen, Kitchen Island, Pantry, Stone Counters, View to Family Room
Heating
- Central, Forced Air, Natural Gas
Cooling
- Ceiling Fan(s), Central Air
Appliances
- Included: Dishwasher, Disposal, Dryer, Electric Cooktop, Electric Oven, Microwave, Refrigerator, Washer
- Laundry: In Hall, Laundry Room, Main Level
Features
- Bookcases, Cathedral Ceiling(s), Double Vanity, Entrance Foyer, Entrance Foyer 2 Story, High Ceilings 9 ft Main, High Speed Internet, His and Hers Closets, Walk-In Closet(s)
- Flooring: Carpet, Ceramic Tile, Hardwood, Other
- Windows: Double Pane Windows
- Basement: Daylight,Exterior Entry,Finished,Finished Bath,Full,Interior Entry
- Attic: Pull Down Stairs
- Number of fireplaces: 1
- Fireplace features: Family Room, Gas Log
- Common walls with other units/homes: No Common Walls
Interior area
- Total structure area: 3,904
- Total interior livable area: 3,904 sqft
- Finished area above ground: 2,783
- Finished area below ground: 1,121
Property
Parking
- Total spaces: 2
- Parking features: Attached, Driveway, Garage, Garage Door Opener, Garage Faces Front, Kitchen Level, Level Driveway
- Attached garage spaces: 2
- Has uncovered spaces: Yes
Accessibility
- Accessibility features: None
Features
- Levels: Two
- Stories: 2
- Patio & porch: Deck
- Exterior features: Private Yard, Rear Stairs, No Dock
- Pool features: None
- Spa features: None
- Fencing: Back Yard,Fenced,Privacy,Wood
- Has view: Yes
- View description: Trees/Woods
- Waterfront features: None
- Body of water: None
Lot
- Size: 0.35 Acres
- Features: Back Yard, Cul-De-Sac, Front Yard, Landscaped, Level, Private
Details
- Additional structures: None
- Parcel number: 20005600950
- Other equipment: None
- Horse amenities: None
Construction
Type & style
- Home type: SingleFamily
- Architectural style: Traditional
- Property subtype: Single Family Residence, Residential
Materials
- HardiPlank Type, Stucco
- Foundation: Concrete Perimeter, Slab
- Roof: Composition,Shingle
Condition
- Resale
- New construction: No
- Year built: 1990
Utilities & green energy
- Electric: 110 Volts
- Sewer: Public Sewer
- Water: Public
- Utilities for property: Cable Available, Electricity Available, Natural Gas Available, Phone Available, Sewer Available, Water Available
Green energy
- Energy efficient items: None
- Energy generation: None
Community & neighborhood
Security
- Security features: Security Service, Smoke Detector(s)
Community
- Community features: Clubhouse, Homeowners Assoc, Near Schools, Near Shopping, Playground, Pool, Street Lights, Tennis Court(s)
Location
- Region: Kennesaw
- Subdivision: Winship Farms
HOA & financial
HOA
- Has HOA: Yes
- HOA fee: $775 annually
- Services included: Maintenance Grounds, Swim, Tennis
Other
Other facts
- Road surface type: None
Price history
| Date | Event | Price |
|---|---|---|
| 3/31/2025 | Sold | $550,000-1.8%$141/sqft |
Source: | ||
| 3/28/2025 | Pending sale | $560,000$143/sqft |
Source: | ||
| 3/13/2025 | Price change | $560,000-3.4%$143/sqft |
Source: | ||
| 2/12/2025 | Price change | $579,900-3.3%$149/sqft |
Source: | ||
| 12/9/2024 | Listed for sale | $599,900+144.9%$154/sqft |
Source: | ||
Public tax history
| Year | Property taxes | Tax assessment |
|---|---|---|
| 2024 | $4,845 +55.5% | $199,500 +37.8% |
| 2023 | $3,115 -15.5% | $144,792 |
| 2022 | $3,685 +22.4% | $144,792 +27% |
Find assessor info on the county website
Neighborhood: 30144
Nearby schools
GreatSchools rating
- 5/10Pitner Elementary SchoolGrades: PK-5Distance: 0.5 mi
- 6/10Palmer Middle SchoolGrades: 6-8Distance: 1.1 mi
- 8/10Kell High SchoolGrades: 9-12Distance: 4.1 mi
Schools provided by the listing agent
- Elementary: Pitner
- Middle: Palmer
- High: Kell
Source: FMLS GA. This data may not be complete. We recommend contacting the local school district to confirm school assignments for this home.
Get a cash offer in 3 minutes
Find out how much your home could sell for in as little as 3 minutes with a no-obligation cash offer.
Estimated market value
$546,100
Get a cash offer in 3 minutes
Find out how much your home could sell for in as little as 3 minutes with a no-obligation cash offer.
Estimated market value
$546,100

