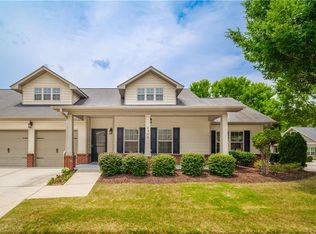The Beaumont Plan - Gated community, Open floorplan with Fireplace in Living Room, Large open Dining Room, Chef's Island in spacious kitchen. Master Suite with Trey Ceiling and His and Hers Closets. Master Bath with Garden Tub, Separate Shower with built in seat. Second Bedroom has Walk-In Closet and private access to second Bath. Two Car Garage. Annual fee paid monthly $135/MOS.
This property is off market, which means it's not currently listed for sale or rent on Zillow. This may be different from what's available on other websites or public sources.
