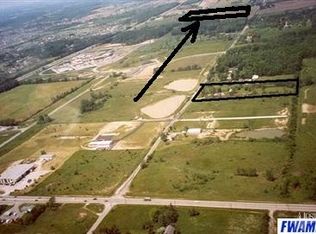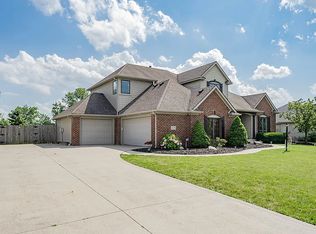It's all about the view and this one is spectacular! One owner custom built Bob Buescher Signature Series home overlooking gorgeous pond. Foyer entry leads into soaring great room with an abundance of windows, fireplace and ceiling fan, formal dining room, den has built-in shelving, kitchen has custom cabinets, snackbar, all appliances remain although they are older, comfortable breakfast nook, sun room that will not disappoint, master bedroom on main level with large walk-in closet, master bath has duel vanities, two additional bedrooms upstairs that are both generous in size and closet space, full bath up, loft area up, daylight lower level offers large family room with wet bar, half bath, fourth bedroom with walk-in closet, additional room for extra space, large walk-in closet with shelving, plenty of storage in unfinished area in the lower level, three car garage with pull-down stairs, nice deck, home sits on 3.179 acres. This property is an estate being sold as-is, may need some updating, home is priced taking this into consideration.
This property is off market, which means it's not currently listed for sale or rent on Zillow. This may be different from what's available on other websites or public sources.


